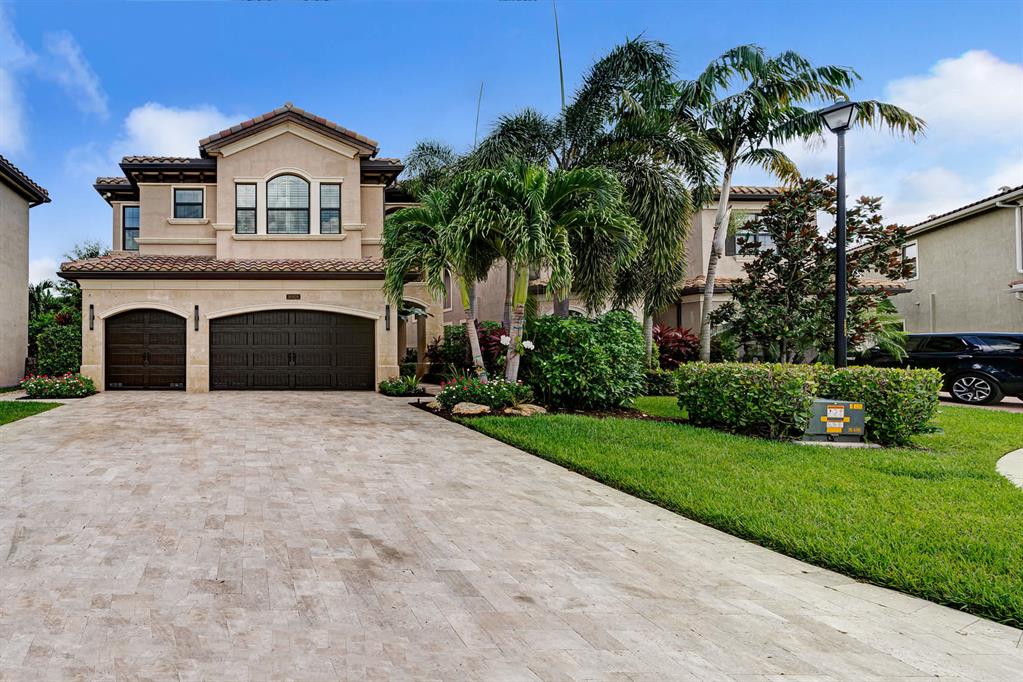Basic Information
- MLS # RX-10640004
- Type Single Family Residence
- Status Closed
- Subdivision/Complex Canyon Lakes Pl 3 Lt 68
- Year Built 2006
- Total Sqft 4,347
- Date Listed 07/19/2020
- Days on Market 74
Fabulous Ashton floor plan featuring 5 BR3 BA, Game room, Free-Form Salt Sys Pool wRock Waterfall surrounded by Lush Custom Landscaping, Lake and,Fountain, recently Painted Inside and Out, Pool Pump-2015, Salt Panel-2018, all GE SS Kitchen App-2014, Wet Bar. Porcelain Tile, Tinted Windows, Pool Resurface 2015, 2 Newer AC units w UV-2015, Custom Lighting, Fans, Interior Exterior LEDs, 2 New Master Surge Panels for Both Elec Panels, Generator, Accordion Shutters-2014, Elegant Master w HisHers Marble Vanities, Bidet, Crown Molding, Intercom updated to Bluetooth, Central Vac, Hunter Douglas Silhouettes Luminettes, Fenced Yard, Custom Circular Driveway.This Elegant Home Sits on 14 Acre Lot on Model Row.Great Schools Amenities. Schedule your Private Tour Today! Masks to be Worn
Amenities
- Basketball Court
- Bike Storage
- Cabana
- Clubhouse
- Management
- Pool
- Tennis Courts
- Trails
Exterior Features
- Waterfront Yes
- Parking Spaces 3
- Pool Yes
- Construction Type Block
- Waterfront Description Lake Front
- Parking Description Attached, Circular Driveway, Driveway, Garage, Twoor More Spaces
- Exterior Features Fence, Porch, Patio
- Style Single Family Residence
Interior Features
- Adjusted Sqft 3,519Sq.Ft
- Cooling Description Central Air, Ceiling Fans, Zoned
- Equipment Appliances Built In Oven, Cooktop, Dryer, Dishwasher, Electric Water Heater, Disposal, Ice Maker, Microwave, Refrigerator, Water Purifier, Washer
- Floor Description Other, Tile
- Heating Description Central, Electric, Zoned
- Interior Features Wet Bar, Breakfast Bar, Breakfast Area, Closet Cabinetry, Dining Area, Separate Formal Dining Room, Dual Sinks, Entrance Foyer, Eatin Kitchen, French Doors Atrium Doors, Pantry, Split Bedrooms, Separate Shower, Bar, Bay Window, Central Vacuum
- Sqft 3,519 Sq.Ft
Property Features
- Address 10726 Canyon Bay Lane
- Aprox. Lot Size 4,347
- Association Fee Frequency Monthly
- Construction Materials Block
- Furnished Info no
- Listing Terms Cash, Conventional, V A Loan
- HOA Fees $325
- Subdivision Complex Canyon Lakes Pl 3 Lt 68
- Subdivision Info Canyon Lakes Pl 3 Lt 68
- Tax Amount $395
- Tax Legal desc CANYON LAKES PL 3 LT 68
- Tax Year 2019
- Terms Considered Cash, Conventional, V A Loan
- Type of Property Single Family Residence
- Waterfront Description Lake Front
10726 Canyon Bay Lane
Boynton Beach, FL 33473Similar Properties For Sale
-
$985,9005 Beds6 Baths3,639 Sq.Ft7310 SW 163rd Pl, Miami, FL 33193
-
$985,0005 Beds5 Baths4,331 Sq.Ft16926 Bridge Crossing Circle, Delray Beach, FL 33446
-
$985,0004 Beds4.5 Baths3,920 Sq.Ft10502 Kestrel St, Plantation, FL 33324
-
$985,0004 Beds3 Baths3,926 Sq.Ft2511 Hunters Run Way, Weston, FL 33327
-
$985,0006 Beds5 Baths3,592 Sq.Ft9591 Eagle River Road, Delray Beach, FL 33446
-
$985,0000 Beds0 Baths4,226 Sq.Ft11231 NW 20th St #139, Sweetwater, FL 33172
-
$985,0005 Beds4.5 Baths4,311 Sq.Ft182 River Marsh Dr,
-
$985,0006 Beds5 Baths3,592 Sq.Ft9718 Celtic Sea Lane, Delray Beach, FL 33446
-
$985,0005 Beds4 Baths3,589 Sq.Ft6582 NW 33rd Ave, Boca Raton, FL 33496
-
$985,0005 Beds5.5 Baths3,913 Sq.Ft17285 SW 13th St, Pembroke Pines, FL 33029
The multiple listing information is provided by the Miami Association of Realtors® from a copyrighted compilation of listings. The compilation of listings and each individual listing are ©2023-present Miami Association of Realtors®. All Rights Reserved. The information provided is for consumers' personal, noncommercial use and may not be used for any purpose other than to identify prospective properties consumers may be interested in purchasing. All properties are subject to prior sale or withdrawal. All information provided is deemed reliable but is not guaranteed accurate, and should be independently verified. Listing courtesy of: The Property Xperts. tel: 561 632-9350
Real Estate IDX Powered by: TREMGROUP












