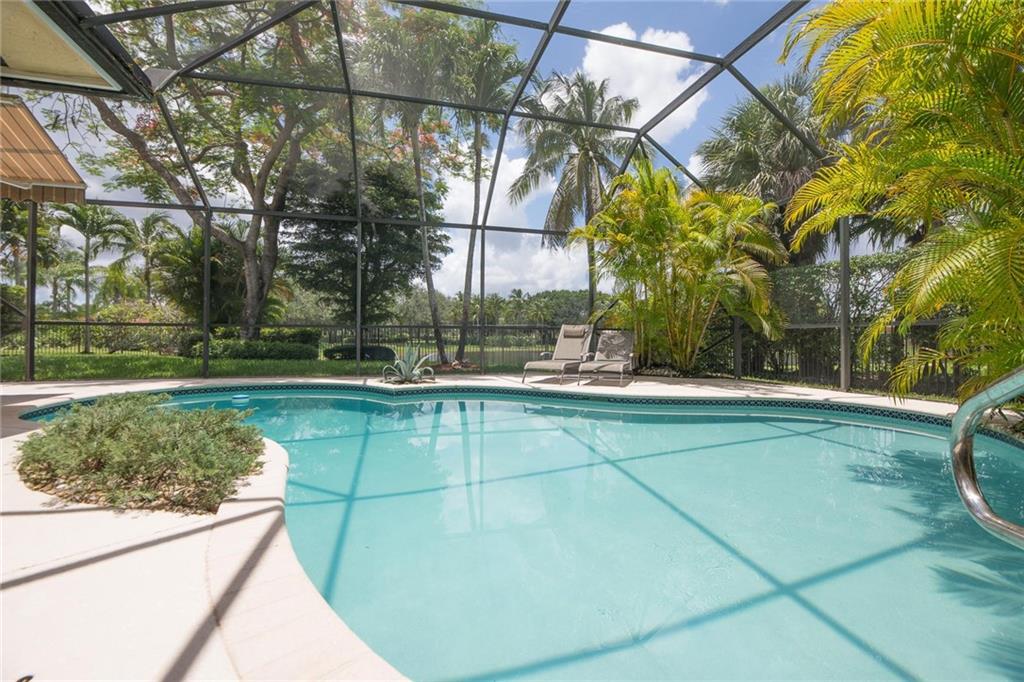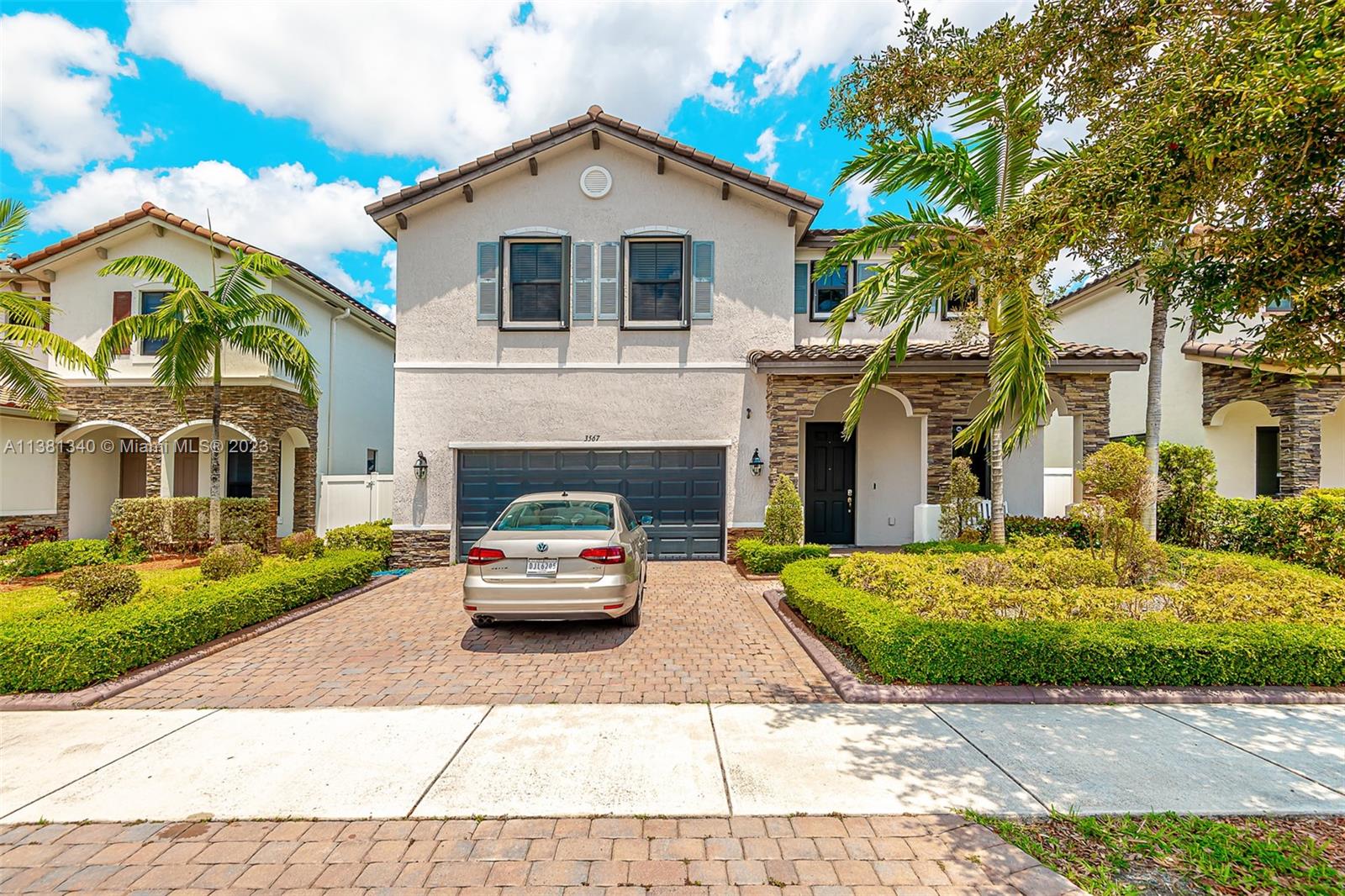Basic Information
- MLS # F10246586
- Type Single Family Residence
- Status Closed
- Subdivision/Complex Chelsea at Kensington Gle
- Year Built 1999
- Total Sqft 16,016
- Date Listed 09/24/2020
- Days on Market 35
Welcome to Chelsea at Kensington Glen! This light & bright triple split plan on an oversized lake front lot is also on a cul-de-sac! These views are jaw dropping! This home features ALL impact windows and doors! Both ACs replaced 2014! Water Heater new in 2019! Laminate floors in the main living area & master bedroom. Clean white tile in kitchen & family room! Kitchen features white cabinetry, corian counters, center island, pantry, plus snack bar! Spacious Master BR has his/hers walk in closets & access to pool! Sonos surround sound speakers throughout the inside & outside by the pool! Overlooking an amazing lake view you'll find your backyard retreat! Enjoy evenings on your covered patio by a beautiful pool with screen enclosure! 7 Camera security system also included! This won't last!
Amenities
Exterior Features
- Waterfront Yes
- Parking Spaces 3
- Pool Yes
- Construction Type Block, Stucco
- Waterfront Description Lake Front
- Parking Description Attached, Driveway, Garage, Paver Block, Garage Door Opener
- Exterior Features Enclosed Porch, Fence, Security High Impact Doors, Lighting, Patio
- Style Single Family Residence
Interior Features
- Adjusted Sqft 2,724Sq.Ft
- Cooling Description Central Air, Ceiling Fans, Electric
- Equipment Appliances Dryer, Dishwasher, Electric Range, Electric Water Heater, Disposal, Microwave, Refrigerator, Washer
- Floor Description Laminate, Tile
- Heating Description Central, Electric
- Interior Features Breakfast Bar, Bedroom On Main Level, Breakfast Area, Dining Area, Separate Formal Dining Room, Dual Sinks, Entrance Foyer, High Ceilings, Kitchen Island, Main Level Primary, Pantry, Split Bedrooms, Separate Shower, Walk In Closets
- Sqft 2,724 Sq.Ft
Property Features
- Address 11209 NW 51st St
- Aprox. Lot Size 16,016
- Association Fee Frequency SemiAnnually
- Construction Materials Block, Stucco
- Furnished Info no
- Listing Terms Cash, Conventional
- HOA Fees $310
- Subdivision Complex
- Subdivision Info Chelsea at Kensington Gle
- Tax Amount $8,927
- Tax Legal desc KENSINGTON 146-39 B LOT 17 BLK G
- Tax Year 2019
- Terms Considered Cash, Conventional
- Type of Property Single Family Residence
- Waterfront Description Lake Front
11209 NW 51st St
Coral Springs, FL 33076Similar Properties For Sale
-
$756,0003 Beds3.5 Baths3,076 Sq.Ft10448 Saint Andrews Road, Boynton Beach, FL 33436
-
$756,0003 Beds2 Baths2,790 Sq.Ft26105 SW 193rd Ave, Homestead, FL 33031
-
$755,9005 Beds4 Baths3,192 Sq.Ft3836 Aspen Leaf Dr, Boynton Beach, FL 33436
-
$755,9004 Beds4 Baths2,891 Sq.Ft510 SW 10th St #510, Fort Lauderdale, FL 33315
-
$755,9004 Beds3.5 Baths3,166 Sq.Ft8894 Willow Cove Lane, Lake Worth, FL 33467
-
$755,0005 Beds3.5 Baths3,042 Sq.Ft295 Egret Ln, Weston, FL 33327
-
$755,0004 Beds4 Baths2,961 Sq.Ft15201 SW 89th Ct, Palmetto Bay, FL 33157
-
$755,0003 Beds2.5 Baths2,841 Sq.Ft1216 SE Colony Way, Jupiter, FL 33478
-
$755,0005 Beds4 Baths2,848 Sq.Ft8087 Fire Opal Lane, Delray Beach, FL 33446
-
$755,0004 Beds2.5 Baths2,988 Sq.Ft3567 W 94th Ter, Hialeah, FL 33018
The multiple listing information is provided by the Miami Association of Realtors® from a copyrighted compilation of listings. The compilation of listings and each individual listing are ©2023-present Miami Association of Realtors®. All Rights Reserved. The information provided is for consumers' personal, noncommercial use and may not be used for any purpose other than to identify prospective properties consumers may be interested in purchasing. All properties are subject to prior sale or withdrawal. All information provided is deemed reliable but is not guaranteed accurate, and should be independently verified. Listing courtesy of: Keller Williams Realty Profess. tel: (954) 630-7020
Real Estate IDX Powered by: TREMGROUP












