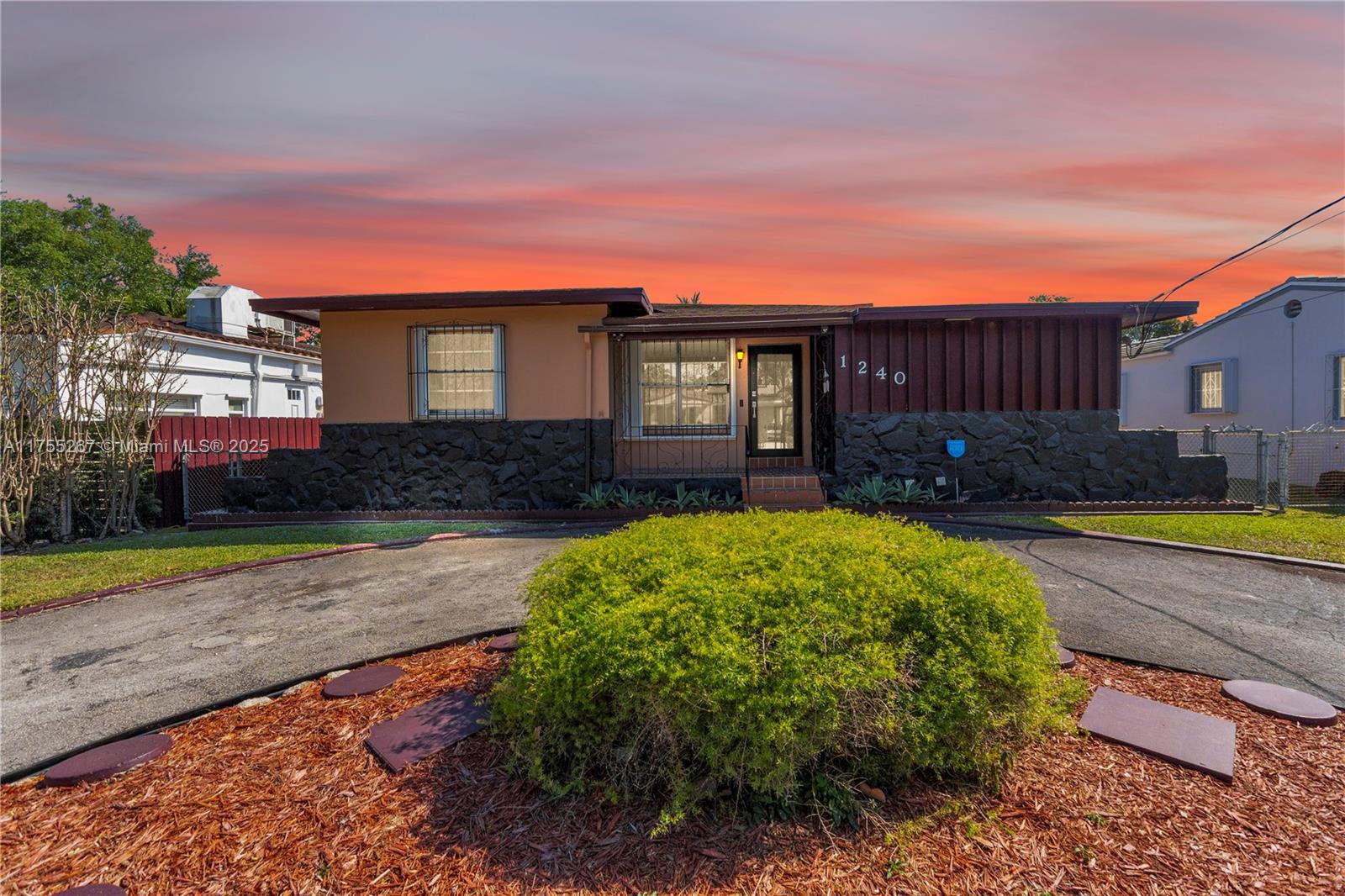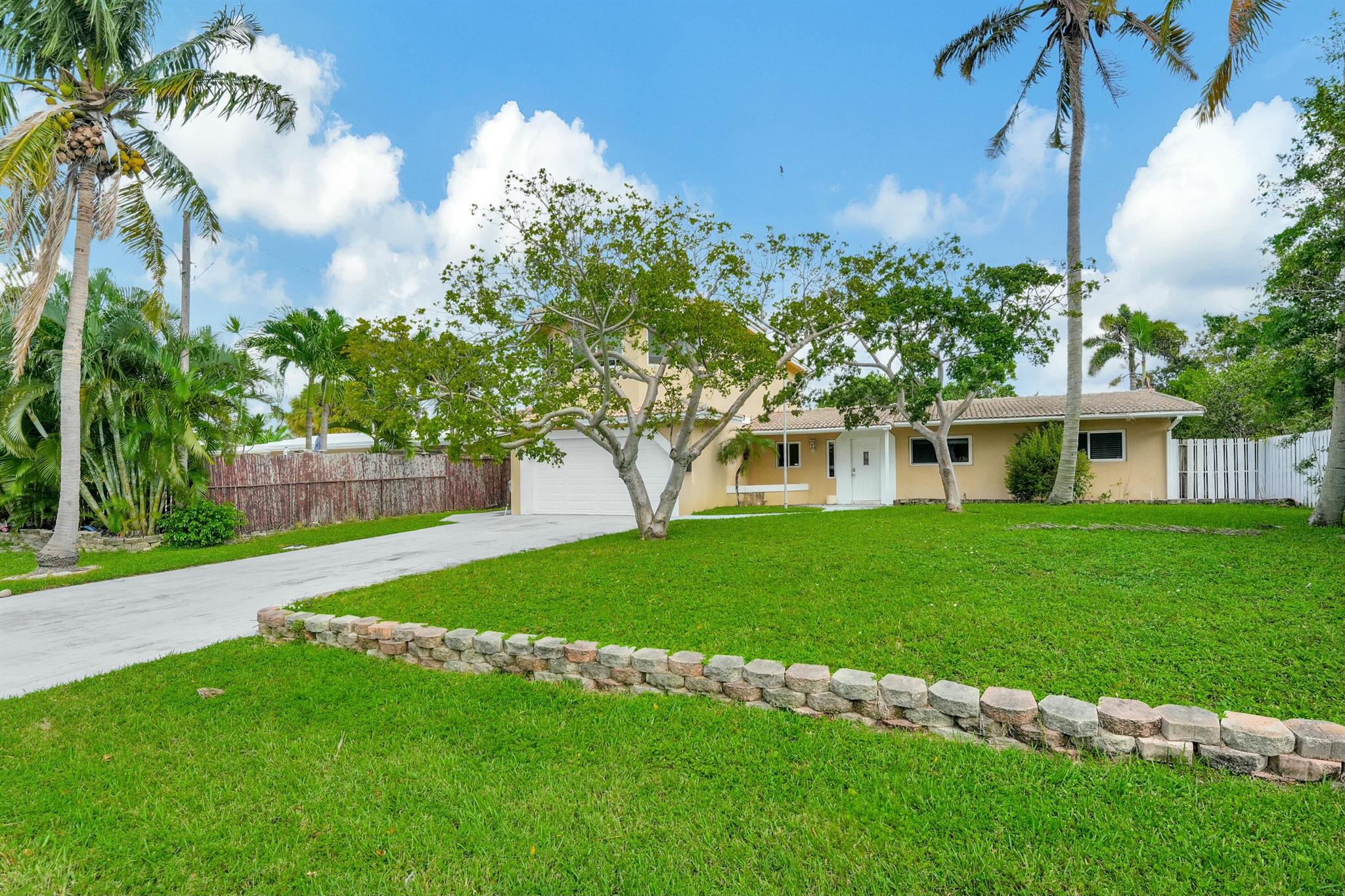Basic Information
- MLS # F10511983
- Type Single Family Residence
- Status Active
- Subdivision/Complex Rock Creek Ph Two 104-34
- Year Built 1992
- Total Sqft 7,542
- Date Listed 06/25/2025
- Days on Market 5
Owned & Loved for 32 yrs, true larger 4-bed home sits on the most Unique pie-shaped lot in Reflections—offering 2 Full Backyards!~ Side 1 is your personal Recreation Haven w/Bocce Ball/Horseshoe pit & Lush, No-Mow Turf~ Side 2 has Puppy Pool, Zen Retreat w/Hammock, had a Garden (Avocado tree still there) & Play Space~ 28x14 Screened Patio + 17x14 Open-Air Patio for BBQ & whatever~ Fully Fenced yard surrounded with Butterfly Plants~ Inside beautifully maintained Home has Neutral Tile down, Neutral Wood Floors up w/ sound insulation~ Custom built Kitchen w/deep Wood Cabinets (Not your standard size) & Granite~ Custom built Bookcase w/Storage in family room~ Newer Roof = Insurance Savings! Current owners have found their next home—now it's Your turn to claim this one-of-a-kind property.
Amenities
Exterior Features
- Waterfront No
- Parking Spaces 2
- Pool No
- View Garden, Other
- Construction Type Block, Frame, Stucco
- Parking Description Attached, Driveway, Garage, Paver Block, Garage Door Opener
- Exterior Features Enclosed Porch, Fence, Fruit Trees, Patio, Room For Pool, Storm Security Shutters
- Roof Description Barrel
- Style Single Family Residence
Interior Features
- Adjusted Sqft 2,198Sq.Ft
- Cooling Description Central Air, Ceiling Fans, Electric, Wall Window Units
- Equipment Appliances Dryer, Dishwasher, Electric Range, Electric Water Heater, Disposal, Microwave, Refrigerator, Washer
- Floor Description Ceramic Tile, Hardwood, Wood
- Heating Description Central, Electric
- Interior Features Built In Features, Breakfast Area, Dining Area, Separate Formal Dining Room, Dual Sinks, Entrance Foyer, Garden Tub Roman Tub, High Ceilings, Jetted Tub, Split Bedrooms, Separate Shower, Upper Level Primary, Vaulted Ceilings, Walk In Closets
- Sqft 2,198 Sq.Ft
Property Features
- Address 11240 Reveille Rd
- Aprox. Lot Size 7,542
- Architectural Style Two Story
- Association Fee Frequency Quarterly
- Attached Garage 1
- City Cooper City
- Community Features Clubhouse, Fitness Center, Gated, Playground, Pool
- Construction Materials Block, Frame, Stucco
- County Broward
- Covered Spaces 2
- Direction Faces Northwest
- Furnished Info no
- Garage 2
- Levels Two
- Listing Terms Cash, Conventional, F H A, Va Loan
- Lot Features Less Than Quarter Acre
- Occupant Type Owner
- Parking Features Attached, Driveway, Garage, Paver Block, Garage Door Opener
- Patio And Porch Features Patio, Porch, Screened
- Pets Allowed No Pet Restrictions, Yes
- Pool Features None, Community
- Possession Closing And Funding
- Postal City Cooper City
- Public Survey Section Two
- Public Survey Township 5140
- Roof Barrel
- Sewer Description Public Sewer
- Stories 2
- HOA Fees $450
- Subdivision Complex
- Subdivision Info Rock Creek Ph Two 104-34
- Tax Amount $4,611
- Tax Legal desc R O C K C R E E K P H A S E T W O104-34 B P O R T R H D E S C A S: C O M M A T I N T O F E X T O F S& E/ L O F S A I D T R; W349.64, N796 T O P O B, N77.57, N E L Y36.96, S E140.10
- Tax Year 2025
- Terms Considered Cash, Conventional, F H A, Va Loan
- Type of Property Single Family Residence
- View Garden, Other
- Water Source Public
- Window Features Arched, Blinds, Sliding
- Year Built Details Resale
11240 Reveille Rd
Cooper City, FL 33026Similar Properties For Sale
-
$920,0004 Beds3 Baths2,406 Sq.Ft1240 SW 20th St, Miami, FL 33145
-
$920,0003 Beds4 Baths2,200 Sq.Ft6308 NW 104th Path #6308, Doral, FL 33178
-
$920,0005 Beds3.5 Baths2,652 Sq.Ft9556 E Lake Dr, Boca Raton, FL 33434
-
$920,0003 Beds3 Baths2,413 Sq.Ft2212 SE 4th Ave, Fort Lauderdale, FL 33316
-
$920,0004 Beds3.5 Baths2,717 Sq.Ft1300 NE 26th Ave, Pompano Beach, FL 33062
-
$920,0004 Beds3 Baths2,528 Sq.Ft16477 SW 67th Ter, Miami, FL 33193
-
$920,0004 Beds2.5 Baths2,576 Sq.Ft9602 Fox Trot Ln, Boca Raton, FL 33496
-
$920,0005 Beds3 Baths2,587 Sq.Ft12402 87th St, West Palm Beach, FL 33412
-
$920,0003 Beds4 Baths2,561 Sq.Ft6690 Oakmont Way, West Palm Beach, FL 33412
-
$920,0004 Beds3.5 Baths2,533 Sq.Ft9511 Fox Trot Ln, Boca Raton, FL 33496
The multiple listing information is provided by the Miami Association of Realtors® from a copyrighted compilation of listings. The compilation of listings and each individual listing are ©2023-present Miami Association of Realtors®. All Rights Reserved. The information provided is for consumers' personal, noncommercial use and may not be used for any purpose other than to identify prospective properties consumers may be interested in purchasing. All properties are subject to prior sale or withdrawal. All information provided is deemed reliable but is not guaranteed accurate, and should be independently verified. Listing courtesy of: RE/MAX Select Group. tel: (954) 874-2500
Real Estate IDX Powered by: TREMGROUP







































































































