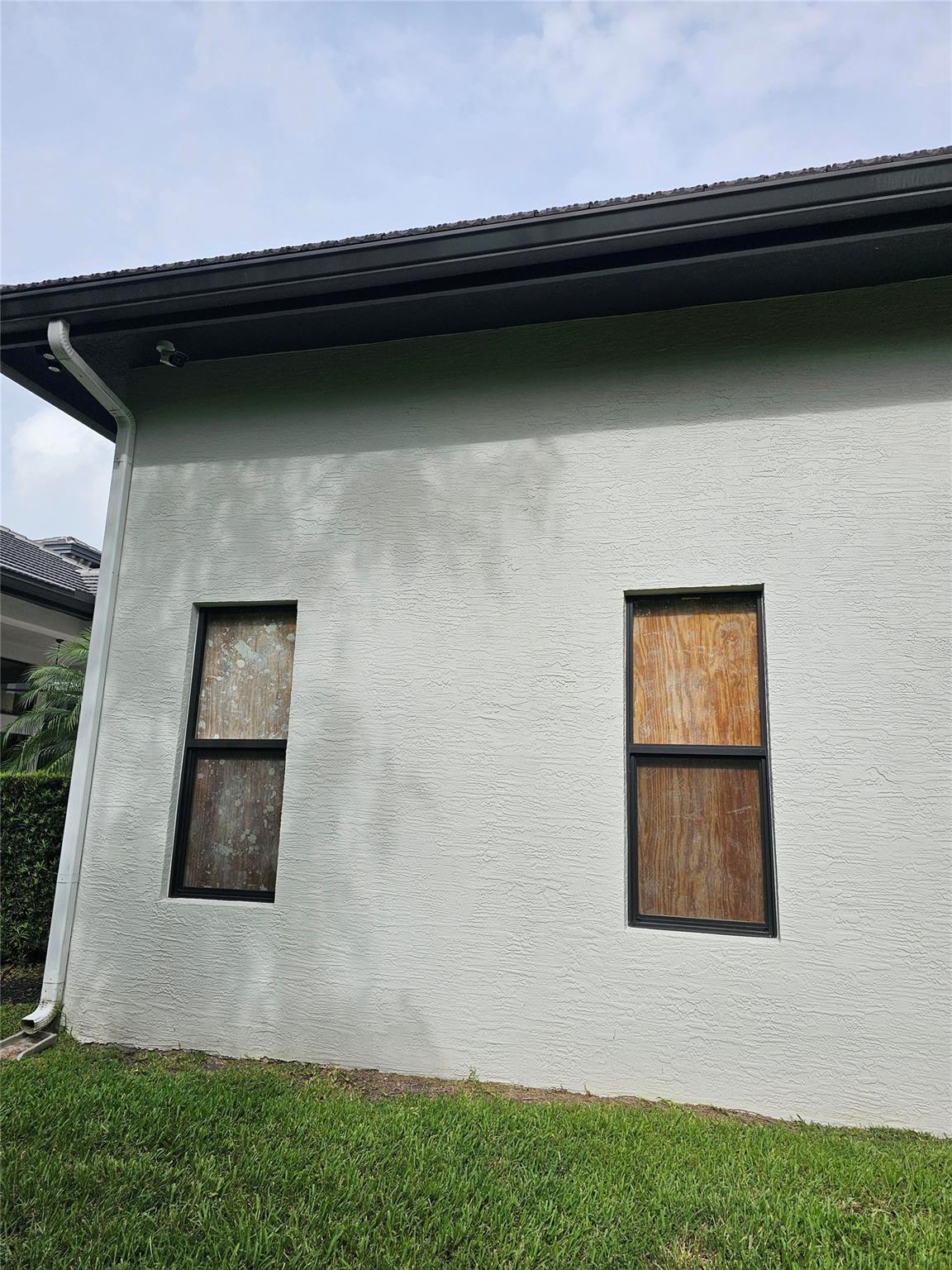Basic Information
- MLS # A11830342
- Type Single Family Residence
- Status Active
- Subdivision/Complex Oakridge Estates Sec 1
- Year Built 1994
- Total Size 33,105 Sq.Ft / 0.76 Acre
- Date Listed 06/27/2025
- Days on Market 3
Stunning Mediterranean Revival home with ivy-covered facade on a tree-lined street in Pinecrest. This romantic estate features balconies and porches with balustrades, 6 beds, 5.5 baths including a service room. Renovated with porcelain floors, impact windows, resurfaced pool, and new clay barrel tile roof. The kitchen offers marble counters, wood cabinetry, Wolf/Subzero appliances, and a wine cellar. Breakfast area with bay window overlooks the pool/spa, lush palms, and fire pit. Upstairs primary suite has a dual shower, soaking tub, and walk-in closet. Formal living room with wet bar and wood-burning fireplace.
Amenities
Exterior Features
- Waterfront No
- Parking Spaces 2
- Pool Yes
- View Garden, Pool
- Construction Type Block
- Parking Description Attached, Circular Driveway, Garage, Paver Block, Garage Door Opener
- Exterior Features Balcony, Lighting, Outdoor Shower, Other, Porch, Patio, Security High Impact Doors
- Roof Description Barrel
- Style Single Family Residence
Interior Features
- Adjusted Sqft 5,207Sq.Ft
- Cooling Description Central Air
- Equipment Appliances Dryer, Dishwasher, Electric Water Heater, Disposal, Gas Range, Microwave, Refrigerator, Washer
- Floor Description Ceramic Tile, Hardwood, Marble, Tile, Wood
- Heating Description Central
- Interior Features Wet Bar, Built In Features, Bedroom On Main Level, Breakfast Area, Closet Cabinetry, Dining Area, Separate Formal Dining Room, Dual Sinks, Entrance Foyer, Eat In Kitchen, First Floor Entry, Fireplace, Garden Tub Roman Tub, Kitchen Island, Kitchen Dining Combo, Pantry, Separate Shower, Upper Level Primary, Walk In Closets, Bay Window
- Sqft 5,207 Sq.Ft
Property Features
- Address 11401 SW 69th Ave
- Aprox. Lot Size 33,105
- Architectural Style Detached, Mediterranean, Two Story
- Attached Garage 1
- City Pinecrest
- Community Features Bar Lounge
- Construction Materials Block
- County Miami- Dade
- Covered Spaces 2
- Direction Faces West
- Furnished Info no
- Garage 2
- Levels Two
- Listing Terms Cash, Conventional
- Lot Features Less Than One Acre, Sprinkler System
- Occupant Type Owner
- Parking Features Attached, Circular Driveway, Garage, Paver Block, Garage Door Opener
- Patio And Porch Features Balcony, Open, Patio, Porch
- Pets Allowed Conditional, Yes
- Pool Features Heated, In Ground, Pool
- Possession Closing And Funding
- Postal City Pinecrest
- Public Survey Section Two
- Public Survey Township 20
- Roof Barrel
- Sewer Description Septic Tank
- Stories 2
- HOA Fees $0
- Subdivision Complex
- Subdivision Info Oakridge Estates Sec 1
- Tax Amount $30,943
- Tax Legal desc O A K R I D G E E S T S S E C1 P B56-92 L O T4 B L K3 F/ A/ U30-5011-002-0230 O R19194-18610720001
- Tax Year 2024
- Terms Considered Cash, Conventional
- Type of Property Single Family Residence
- View Garden, Pool
- Water Source Public
- Window Features Impact Glass
- Year Built Details Resale
11401 SW 69th Ave
Pinecrest, FL 33156Similar Properties For Sale
-
$4,980,0006 Beds4 Baths5,741 Sq.Ft13724 SW 92nd Ct, Miami, FL 33176
-
$4,980,0006 Beds4 Baths5,800 Sq.Ft13724 SW 92nd Ct, Miami, FL 33176
-
$4,950,0005 Beds7.5 Baths5,345 Sq.Ft791 NE Marine Dr, Boca Raton, FL 33431
-
$4,950,0006 Beds8.5 Baths5,603 Sq.Ft9500 SW 60th Ct, Pinecrest, FL 33156
-
$4,950,0006 Beds5.5 Baths5,868 Sq.Ft5150 N Ocean Dr #700, Singer Island, FL 33404
-
$4,950,0006 Beds6.5 Baths5,947 Sq.Ft11191 SW 60th Ave, Pinecrest, FL 33156
-
$4,900,0006 Beds5.5 Baths6,426 Sq.Ft6970 NW 87th Ave, Parkland, FL 33067
-
$4,900,0005 Beds4.5 Baths5,350 Sq.Ft3605 Oakview Ct, Delray Beach, FL 33445
-
$4,900,0005 Beds5.5 Baths5,572 Sq.Ft13360 Marsh Lndg, Palm Beach Gardens, FL 33418
-
$4,899,0006 Beds7.5 Baths5,494 Sq.Ft6250 SW 78th St, South Miami, FL 33143
The multiple listing information is provided by the Miami Association of Realtors® from a copyrighted compilation of listings. The compilation of listings and each individual listing are ©2023-present Miami Association of Realtors®. All Rights Reserved. The information provided is for consumers' personal, noncommercial use and may not be used for any purpose other than to identify prospective properties consumers may be interested in purchasing. All properties are subject to prior sale or withdrawal. All information provided is deemed reliable but is not guaranteed accurate, and should be independently verified. Listing courtesy of: One Sotheby's International Realty. tel: 305-666-0562
Real Estate IDX Powered by: TREMGROUP







































































