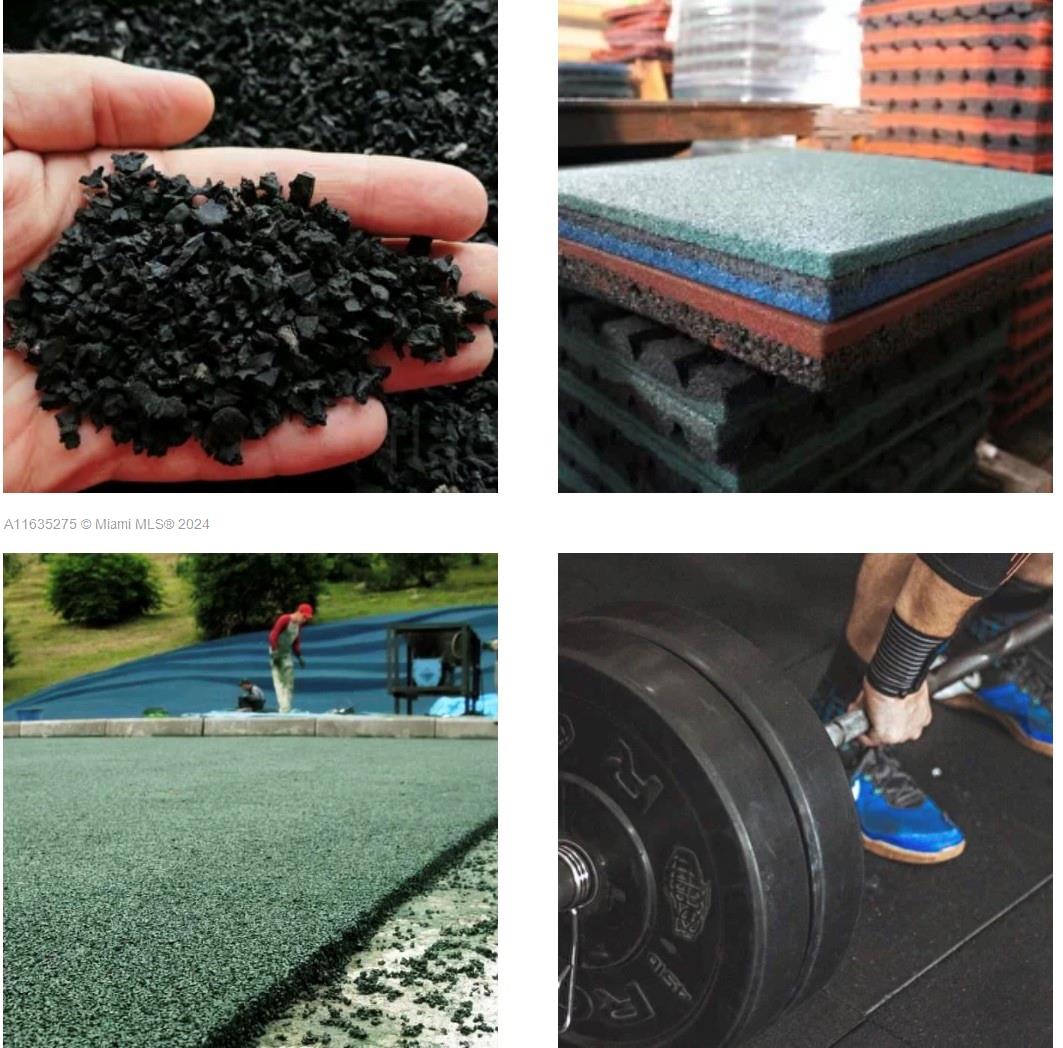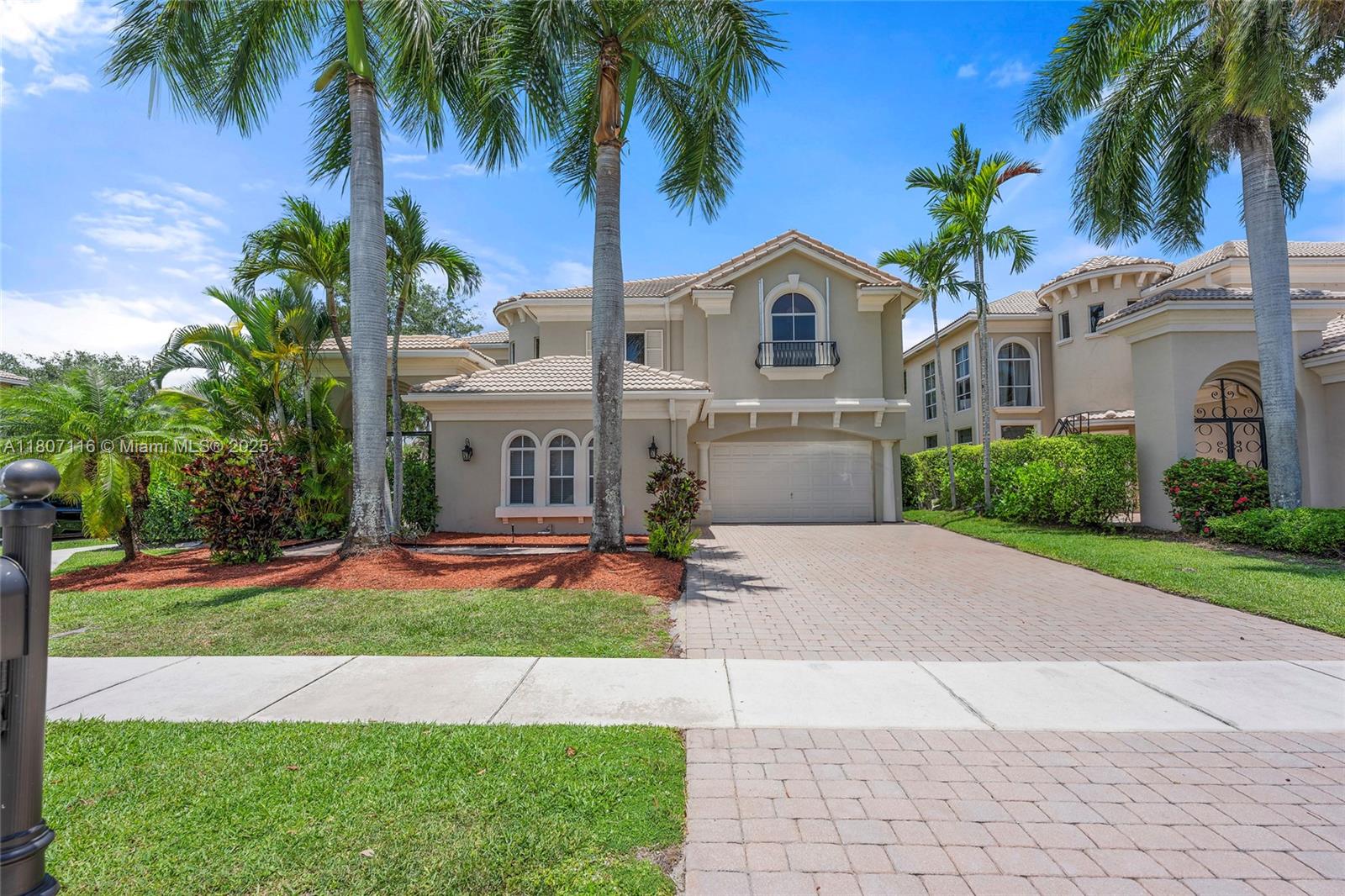Basic Information
- MLS # F10499992
- Type Single Family Residence
- Status Active
- Subdivision/Complex Heron Bay
- Year Built 2003
- Total Sqft 9,120
- Date Listed 04/26/2025
- Days on Market 65
Stunning Essex Model Home Featuring 5 Beds & 3 Baths w/Courtyard Entry, Circular Driveway & Pool On A Waterfront Lot. Walk-Through Chef’s Kitchen w/Granite Counters, Island, Custom Backsplash, Wall Oven & Updated Appliances. Spacious Master Suite w/Sitting Area, Walk-In Closets w/Built-Ins, Dual Vanities & Sinks, Separate Tub & Wrap Around Shower & Covered Balcony Overlooking Pool & Lake Views. Full Bed & Bath Downstairs. Backyard Oasis w/Covered Lounge Area, Expansive Pool & Extended Checkered Stone Tile. Open Floor Plan Perfect for Entertaining w/Soaring Volume Ceilings & Stylish Updated Lighting and Fixtures Throughout. 24-Hour Guard Gated Community, Resort Style Amenities, 2 Clubhouses, Fitness Centers, Pool & Spa, Tennis, Basketball, Low HOA Dues & Much More! Close to A+ Rated Schools
Amenities
Exterior Features
- Waterfront Yes
- Parking Spaces 3
- Pool Yes
- View Lake, Water
- Construction Type Block
- Waterfront Description Lake Front
- Parking Description Attached, Circular Driveway, Driveway, Garage, Paver Block, Garage Door Opener
- Exterior Features Balcony, Fence, Storm Security Shutters
- Roof Description Spanish Tile
- Style Single Family Residence
Interior Features
- Adjusted Sqft 3,613Sq.Ft
- Cooling Description Central Air, Ceiling Fans, Electric
- Equipment Appliances Built In Oven, Dryer, Dishwasher, Electric Range, Electric Water Heater, Disposal, Ice Maker, Microwave, Refrigerator, Washer
- Floor Description Carpet, Hardwood, Tile, Wood
- Heating Description Central, Electric
- Interior Features Built In Features, Bedroom On Main Level, Breakfast Area, Dual Sinks, Family Dining Room, First Floor Entry, Garden Tub Roman Tub, High Ceilings, Kitchen Island, Kitchen Dining Combo, Sitting Area In Primary, Separate Shower, Upper Level Primary, Walk In Closets, Attic
- Sqft 3,613 Sq.Ft
Property Features
- Address 12169 NW 75th Pl
- Aprox. Lot Size 9,120
- Architectural Style Two Story
- Association Fee Frequency Monthly
- Attached Garage 1
- City Parkland
- Community Features Clubhouse, Fitness Center, Gated, Pool
- Construction Materials Block
- County Broward
- Covered Spaces 3
- Direction Faces Northeast
- Frontage Length 62
- Furnished Info no
- Garage 3
- Levels Two
- Listing Terms Cash, Conventional, Va Loan
- Lot Features Sprinklers Automatic, Less Than Quarter Acre
- Parking Features Attached, Circular Driveway, Driveway, Garage, Paver Block, Garage Door Opener
- Patio And Porch Features Balcony, Open
- Pets Allowed Breed Restrictions, Yes
- Pool Features In Ground, Pool, Private, Community
- Possession Closing And Funding
- Postal City Parkland
- Public Survey Section Two
- Public Survey Township 4741
- Roof Spanish Tile
- Sewer Description Public Sewer
- Stories 2
- HOA Fees $346
- Subdivision Complex
- Subdivision Info Heron Bay
- Tax Amount $19,749
- Tax Legal desc H E R O N B A Y C E N T R A L171-23 B L O T13 B L K N
- Tax Year 2024
- Terms Considered Cash, Conventional, Va Loan
- Type of Property Single Family Residence
- View Lake, Water
- Water Source Public
- Window Features Arched, Blinds
- Year Built Details Resale
- Waterfront Description Lake Front
12169 NW 75th Pl
Parkland, FL 33076Similar Properties For Sale
-
$1,529,9004 Beds3.5 Baths4,073 Sq.Ft4406 SW 178th Ave, Miramar, FL 33029
-
$1,525,0005 Beds4.5 Baths3,719 Sq.Ft12240 SW 44th Ct, Davie, FL 33330
-
$1,525,0004 Beds3 Baths4,093 Sq.Ft10733 SW 97th Ter, Miami, FL 33176
-
$1,520,9005 Beds7 Baths4,267 Sq.Ft10040 Heron Flock Dr, Palm Beach Gardens, FL 33412
-
$1,520,0006 Beds5 Baths4,094 Sq.Ft1242 Peregrine Way, Weston, FL 33327
-
$1,500,0005 Beds4.5 Baths3,945 Sq.Ft7786 SW 188th Ter, Cutler Bay, FL 33157
-
$1,500,0005 Beds4 Baths3,640 Sq.Ft8575 Baypoint Cir, Parkland, FL 33076
-
$1,500,0000 Beds0 Baths4,100 Sq.Ft$$$$ Tire Recycling Company, Pembroke Park, FL 33009
-
$1,500,0005 Beds4.5 Baths3,740 Sq.Ft12486 Equine Ln, Wellington, FL 33414
-
$1,499,9995 Beds4.5 Baths4,139 Sq.Ft9839 Palma Vis Way, Boca Raton, FL 33428
The multiple listing information is provided by the Miami Association of Realtors® from a copyrighted compilation of listings. The compilation of listings and each individual listing are ©2023-present Miami Association of Realtors®. All Rights Reserved. The information provided is for consumers' personal, noncommercial use and may not be used for any purpose other than to identify prospective properties consumers may be interested in purchasing. All properties are subject to prior sale or withdrawal. All information provided is deemed reliable but is not guaranteed accurate, and should be independently verified. Listing courtesy of: Parrot Realty LLC. tel: (954) 701-7771
Real Estate IDX Powered by: TREMGROUP





















































































