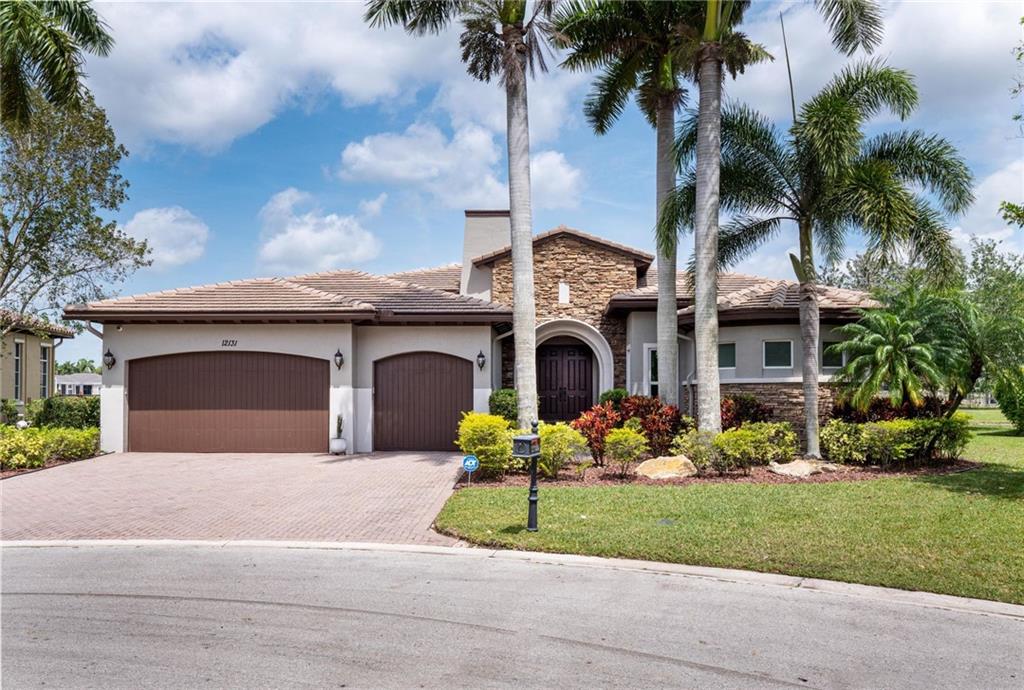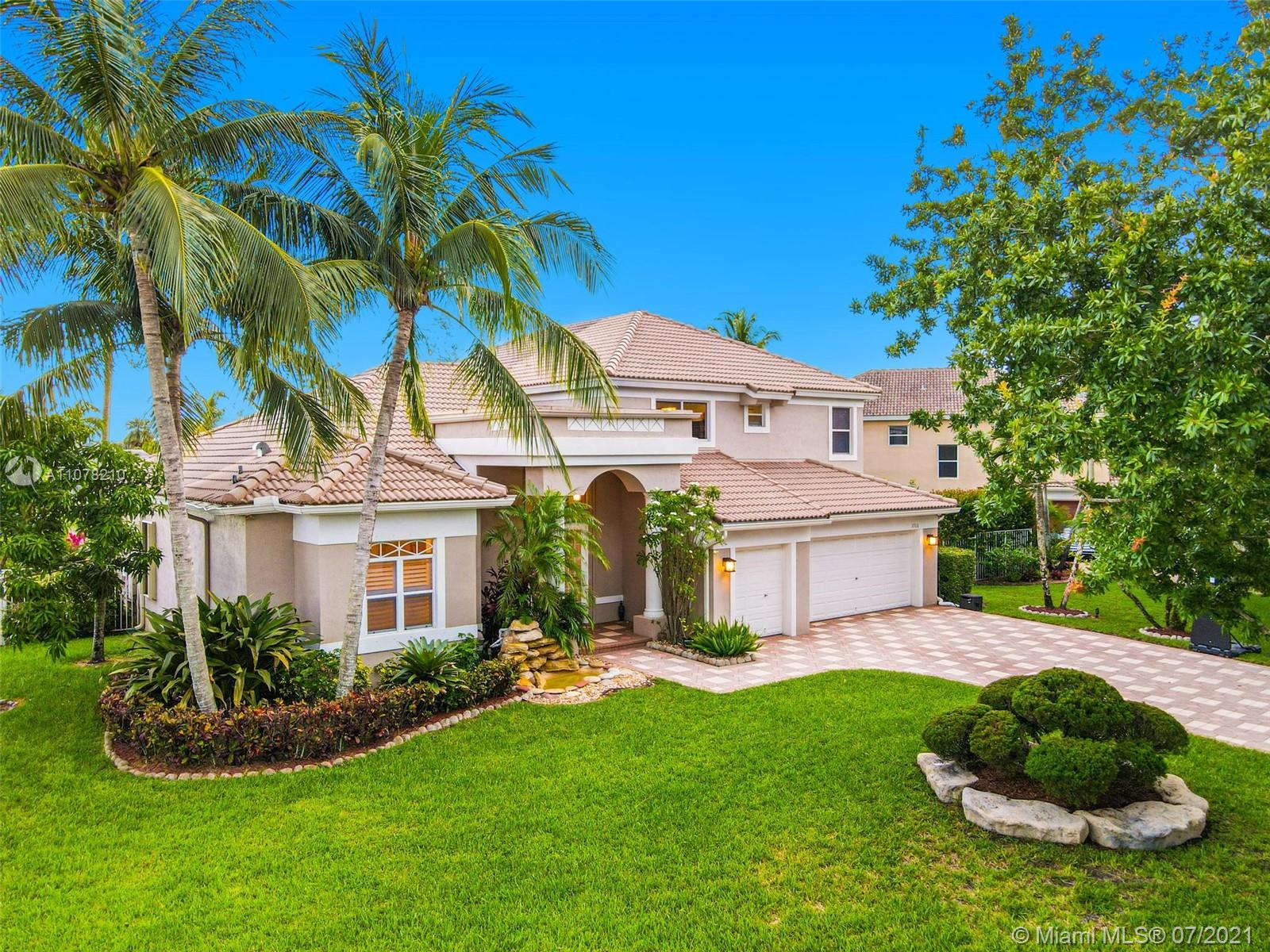Basic Information
- MLS # F10317712
- Type Single Family Residence
- Status Closed
- Subdivision/Complex Spring Valley
- Year Built 2000
- Date Listed 02/18/2022
- Days on Market 52
Picturesque Estate with curb appeal in the prestigious Spring Valley Estates boasting an expansive paved circular driveway, custom landscaping with Kewanee Skipper stones, covered car port 2-car garage. Gated front entrance off carport opens to courtyard showcasing heated pool, custom stonework, retractable awning, fans, tv separate cabana house. Situated on the canal with patio deck. The main house features a 32 split floor plan with large master suite, high tray ceiling, massive glass doors that lead you to the private pool, master bath has tray ceiling, dual sinks, tub, shower, separate toilet 2 walk-in closets. Volume ceilings throughout, soaring archways, crown molding, Generac generator, gas, impact doors, shutters, retractable garage screen, indoor laundry room gutters.
Amenities
Exterior Features
- Waterfront No
- Parking Spaces 2
- Pool Yes
- Construction Type Block
- Waterfront Description Canal Front, None
- Parking Description Attached Carport, Attached, Circular Driveway, Covered, Driveway, Garage, Garage Door Opener
- Exterior Features Deck, Awnings
- Style Single Family Residence
Interior Features
- Adjusted Sqft 3,295Sq.Ft
- Cooling Description Central Air, Ceiling Fans
- Equipment Appliances Dryer, Dishwasher, Disposal, Refrigerator, Washer
- Floor Description Concrete, Tile
- Heating Description Central
- Interior Features Bedroomon Main Level, Dining Area, Separate Formal Dining Room, High Ceilings, Living Dining Room, Split Bedrooms, Walk In Closets, Attic
- Sqft 3,295 Sq.Ft
Property Features
- Address 16455 NW 12th
- Association Fee Frequency Quarterly
- Construction Materials Block
- Furnished Info no
- Listing Terms Cash, Conventional, F H A, V A Loan
- HOA Fees $290
- Subdivision Complex
- Subdivision Info Spring Valley
- Tax Amount $5,994
- Tax Legal desc WESTFORK 1 PLAT 150-43 B POR WESTFORK 1 PLAT DESC AS COMM SW COR OF SAID PLAT,N 2538.28,N 1046.38,E 1013.99 TO POB,N 130,E 75,S 130,W 75 TO
- Tax Year 2021
- Terms Considered Cash, Conventional, F H A, V A Loan
- Type of Property Single Family Residence
- Waterfront Description Canal Front, None
16455 NW 12th
Pembroke Pines, FL 33028Similar Properties For Sale
-
$980,0004 Beds4 Baths3,888 Sq.Ft1415 N Lakeside Dr, Lake Worth Beach, FL 33460
-
$980,0005 Beds3 Baths3,327 Sq.Ft12131 NW 73rd St, Parkland, FL 33076
-
$980,0005 Beds3.5 Baths3,881 Sq.Ft1124 SW 18th St, Boca Raton, FL 33486
-
$980,0004 Beds4 Baths3,732 Sq.Ft3706 Amelia Island Ln, Davie, FL 33328
-
$980,0004 Beds4 Baths3,431 Sq.Ft10041 Crosswind Road, Boca Raton, FL 33498
-
$980,0005 Beds3 Baths3,469 Sq.Ft3151 SW 136th Av, Davie, FL 33330
-
$980,0005 Beds5 Baths4,068 Sq.Ft10371 Peninsula Pl, Parkland, FL 33076
-
$980,0004 Beds4 Baths3,361 Sq.Ft9100 SW 68th St, Miami, FL 33173
-
$980,0004 Beds3 Baths3,524 Sq.Ft490 Hermitage Dr, Plantation, FL 33325
-
$980,0004 Beds3 Baths3,707 Sq.Ft19551 SW 134th Ct, Miami, FL 33177
The multiple listing information is provided by the Miami Association of Realtors® from a copyrighted compilation of listings. The compilation of listings and each individual listing are ©2023-present Miami Association of Realtors®. All Rights Reserved. The information provided is for consumers' personal, noncommercial use and may not be used for any purpose other than to identify prospective properties consumers may be interested in purchasing. All properties are subject to prior sale or withdrawal. All information provided is deemed reliable but is not guaranteed accurate, and should be independently verified. Listing courtesy of: LoKation. tel: 954 545-5583
Real Estate IDX Powered by: TREMGROUP











