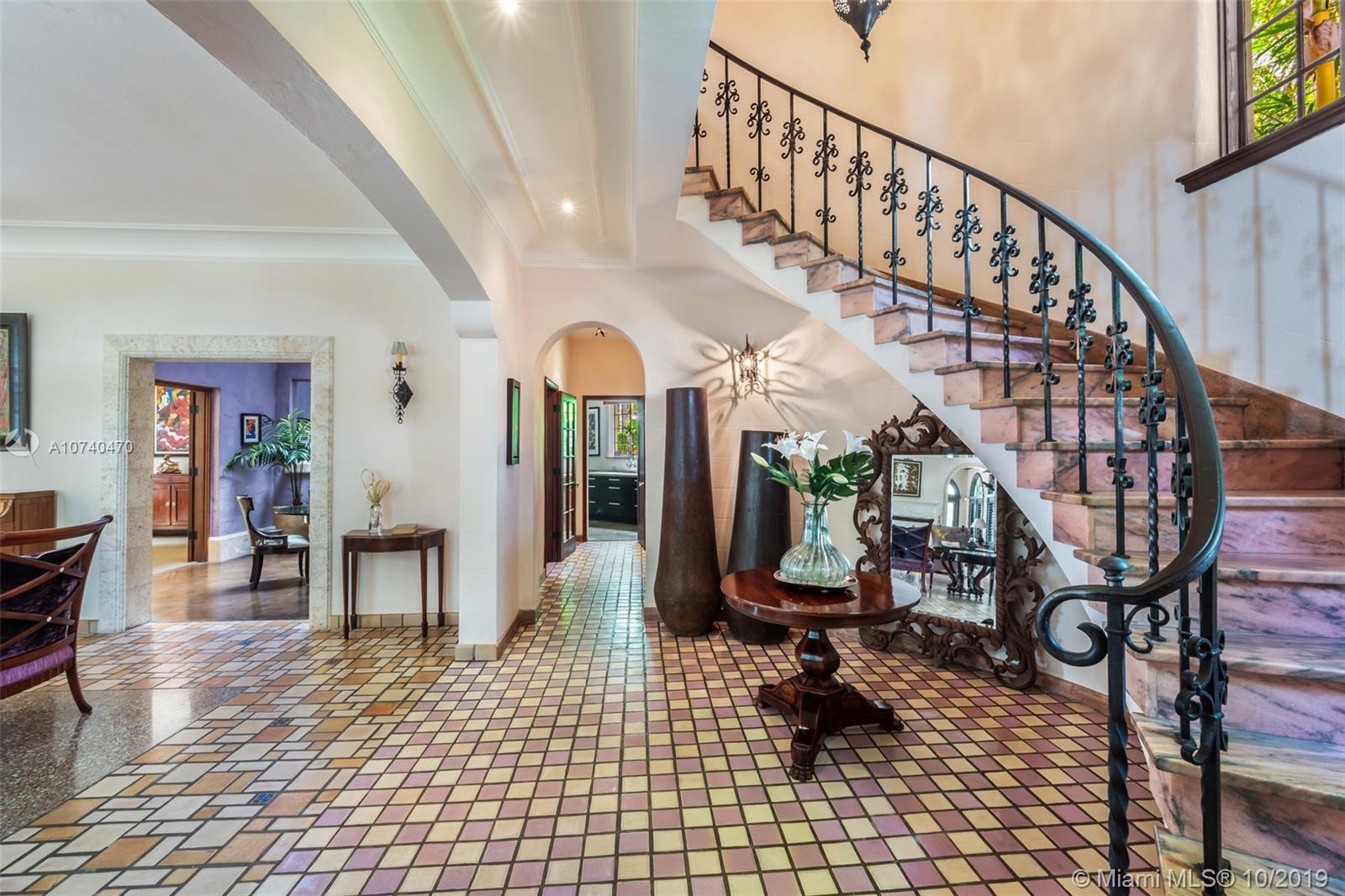Basic Information
- MLS # A11066342
- Type Single Family Residence
- Status Closed
- Subdivision/Complex Sector 7
- Year Built 1997
- Total Sqft 12,035
- Date Listed 07/05/2021
- Days on Market 133
Finally on the market!! heres where your search stops, come seize this gem rarely available. A true 7 bedrooms + denstudiooffice, 5.5 bathrooms, 3 car garage, large screened poolpatio, magnificent lake view, volume ceilings, freshly painted. This house has it all for accommodating all your needs and for the full fun and entertaining for you and your family. Upgraded kitchen with quartz countertops, 52 cabinets, SS appliances, beautiful porcelain tiles and high end vinyl flooring throughout, all new impact windows and impact french doors, upgraded bathrooms, custom made closet organizers, beautiful landscaping, newer AC, newer tankless water heater, great location in the most desirable WHCC. Square footage is bigger than shown on public records as per Owners appraisal, 3,605 sqft.
Amenities
Exterior Features
- Waterfront Yes
- Parking Spaces 3
- Pool Yes
- Construction Type Block
- Waterfront Description Lake Front, Waterfront
- Parking Description Attached, Circular Driveway, Driveway, Garage, Paver Block
- Exterior Features Barbecue, Enclosed Porch, Security High Impact Doors, Lighting, Porch, Patio
- Style Single Family Residence
Interior Features
- Adjusted Sqft 3,481Sq.Ft
- Cooling Description Central Air, Ceiling Fans, Electric
- Equipment Appliances Dryer, Dishwasher, Electric Range, Electric Water Heater, Disposal, Ice Maker, Microwave, Refrigerator, Self Cleaning Oven, Washer
- Floor Description Ceramic Tile, Slate, Vinyl
- Heating Description Central, Electric
- Interior Features Breakfast Bar, Bedroomon Main Level, Breakfast Area, Closet Cabinetry, Dining Area, Separate Formal Dining Room, Entrance Foyer, Eatin Kitchen, First Floor Entry, Kitchen Dining Combo, Main Level Master, Pantry, Sitting Areain Master, Split Bedrooms, Vaulted Ceilings, Walk In Closets, Attic
- Sqft 3,481 Sq.Ft
Property Features
- Address 2462 Eagle Run Way
- Aprox. Lot Size 12,035
- Association Fee Frequency Quarterly
- Construction Materials Block
- Furnished Info no
- Listing Terms Cash, Conventional, F H A, V A Loan
- HOA Fees $526
- Subdivision Complex
- Subdivision Info Sector 7
- Tax Amount $16,795
- Tax Legal desc SECTOR 7 - PARCELS F,G,H,I-1, I-2,I-3,I-4,K-1,K-2 156-23 B LOT 45 BLK 9
- Tax Year 2020
- Terms Considered Cash, Conventional, F H A, V A Loan
- Type of Property Single Family Residence
- Waterfront Description Lake Front, Waterfront
2462 Eagle Run Way
Weston, FL 33327Similar Properties For Sale
-
$1,680,0004 Beds4.5 Baths3,516 Sq.Ft8405 NW 34th Dr, Doral, FL 33122
-
$1,680,0003 Beds2.5 Baths3,505 Sq.Ft10265 SE Banyan Way, Tequesta, FL 33469
-
$1,680,0004 Beds3 Baths3,617 Sq.Ft3237 SW 99th Ave, Miami, FL 33165
-
$1,680,0006 Beds5 Baths4,130 Sq.Ft13785 SW 40th St, Davie, FL 33330
-
$1,679,0005 Beds4.5 Baths3,777 Sq.Ft3669 NE 201st St, Aventura, FL 33180
-
$1,678,8885 Beds4.5 Baths4,100 Sq.Ft5756 SW 104th Terrace, Cooper City, FL 33328
-
$1,675,0004 Beds5.5 Baths4,326 Sq.Ft2508 De Soto Blvd, Coral Gables, FL 33134
-
$1,675,0003 Beds3 Baths3,884 Sq.Ft6944 SW 63rd Ave, South Miami, FL 33143
-
$1,675,0005 Beds4 Baths3,948 Sq.Ft783 Toledo Dr, Boca Raton, FL 33432
-
$1,675,0004 Beds4 Baths3,917 Sq.Ft2841 NE 23rd St, Pompano Beach, FL 33062
The multiple listing information is provided by the Miami Association of Realtors® from a copyrighted compilation of listings. The compilation of listings and each individual listing are ©2023-present Miami Association of Realtors®. All Rights Reserved. The information provided is for consumers' personal, noncommercial use and may not be used for any purpose other than to identify prospective properties consumers may be interested in purchasing. All properties are subject to prior sale or withdrawal. All information provided is deemed reliable but is not guaranteed accurate, and should be independently verified. Listing courtesy of: United Realty Group Inc. tel: 954-450-2000
Real Estate IDX Powered by: TREMGROUP












