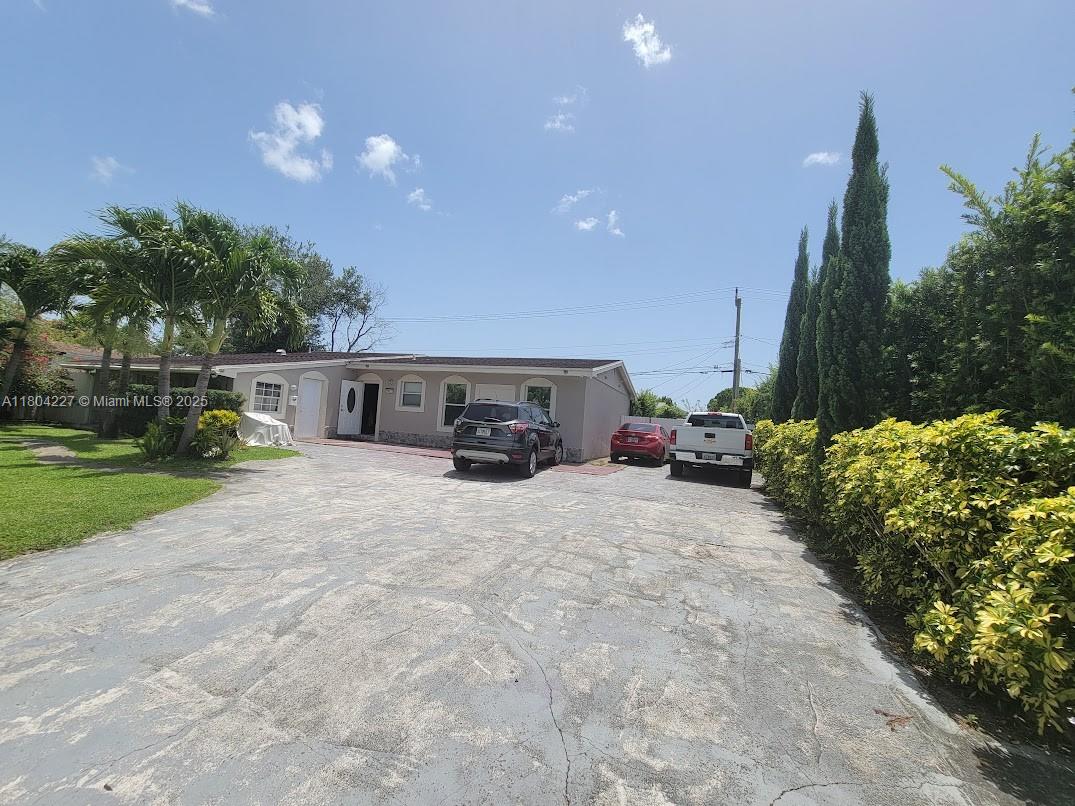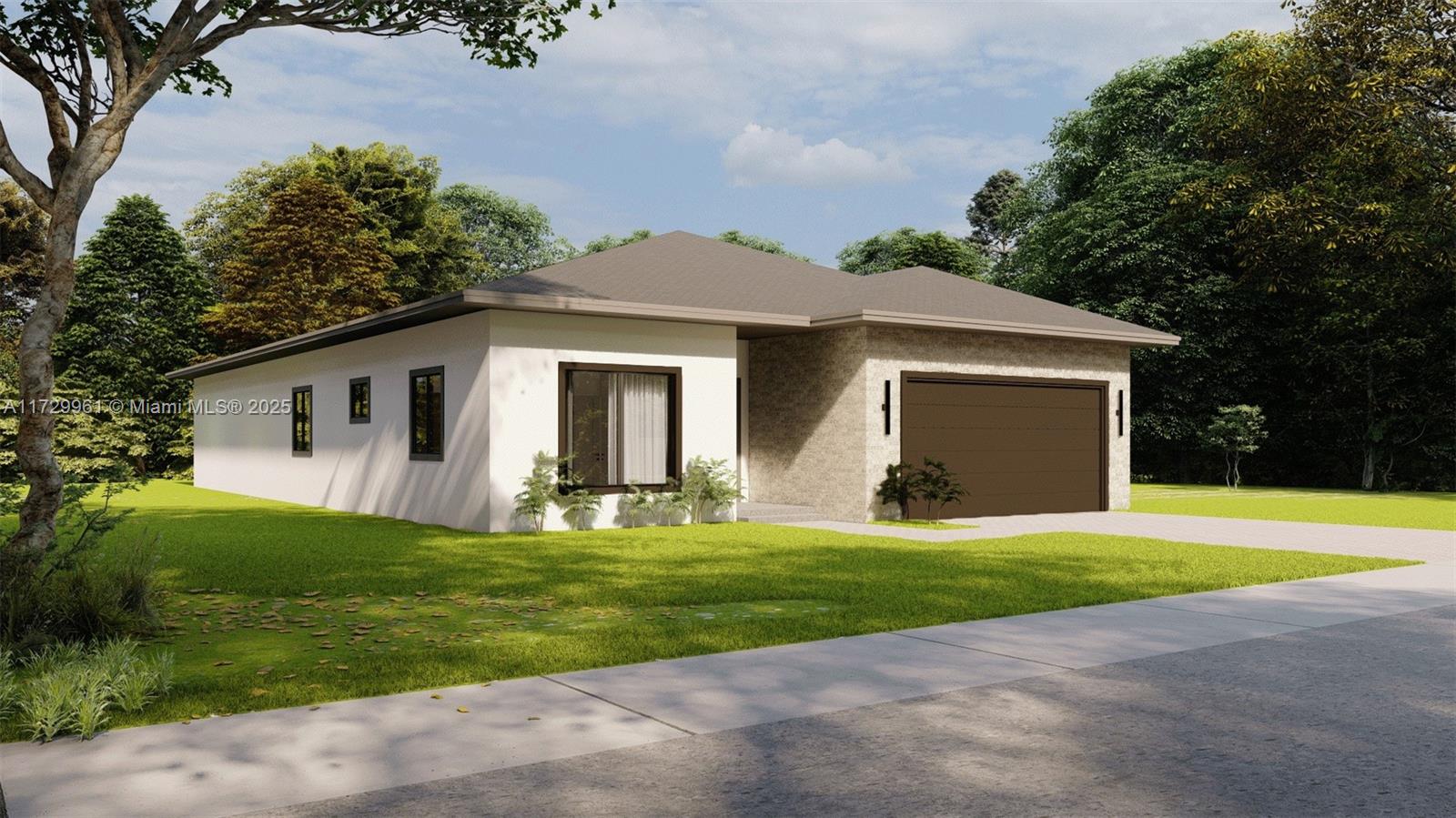Basic Information
- MLS # RX-11037831
- Type Condominium
- Status Active
- Subdivision/Complex Grandview At Emerald Hill
- Year Built 1982
- Total Sqft 1,845
- Date Listed 11/17/2024
- Days on Market 225
HIGHLY MOTIVATED SELLERS!! INSTANT EQUITY! TAKE ADVANTGE NOW BEFORE THIS RARE OPPORTUNITY DISAPPEARS!! UPDATED ''QUEENSBURY'' MODEL ULTRA PRIVATE SE CORNER CONDO, 3/2.5 PENTHOUSE. ONLY 4 UNITS ON FLOOR - TOTAL PRIVACY, NO ''WALL SHARING'' 1845 SQ FT UNDER AIR & NEWLY PAINTED 750 SQ FT WRAP AROUND, SCREENED/TILED BALCONY TO ENJOY BOTH SUNRISES & SUNSETS. YOUR HOME IN PARADISE INCLUDES 2 LARGE PRIMARY BEDROOMS WITH EN-SUITE FULL BATHS, SPLIT BEDROOM FLOORPLAN + DEN/3RD BEDROOM, GUEST BATH & ADDITIONAL MURPHY BED CLOSET FOR EXTRA GUESTS, FORMAL DINING ROOM, SPACIOUS LIVING/FAMILY ROOMS, ABUNDANT STORAGE, 8 CLOSETS TOTAL (3 WALK-INS). NEW APPLIANCES INCL. DESIGNER BESPOKE REFRIGERATOR, CUSTOM WHITE CABINETS & SO MUCH MORE! SEE ATTACHED SUPPLEMENTAL FOR MORE INFO. COME SEE IT & MAKE AN OFFER.
Amenities
- Billiard Room
- Bike Storage
- Business Center
- Clubhouse
- Fitness Center
- Library
- Management
- Pool
- Sauna
- Spa Hot Tub
- Storage
- Trash
- Elevators
Exterior Features
- Waterfront No
- Parking Spaces 1
- Pool Yes
- View Other, Water
- Construction Type Block
- Parking Description Assigned, Covered, Deeded, Garage
- Exterior Features Balcony
- Style Condominium
Interior Features
- Adjusted Sqft 1,845Sq.Ft
- Cooling Description Central Air, Ceiling Fans, Electric
- Equipment Appliances Dryer, Dishwasher, Electric Range, Electric Water Heater, Disposal, Microwave, Refrigerator, Washer Dryer, Washer
- Floor Description Carpet, Laminate, Other, Tile
- Heating Description Central, Electric
- Interior Features Dining Area, Separate Formal Dining Room, Dual Sinks, Entrance Foyer, Eat In Kitchen, Fireplace, Garden Tub Roman Tub, Jetted Tub, Living Dining Room, Pantry, Split Bedrooms, Separate Shower, Walk In Closets
- Sqft 1,845 Sq.Ft
Property Features
- Address 2816 N 46th Ave #J682
- Aprox. Lot Size 1,845
- Architectural Style High Rise
- Association Fee Frequency Monthly
- City Hollywood
- Community Features Clubhouse, Gated, Park, Property Manager On Site, Pool, Sauna, Street Lights, Sidewalks
- Construction Materials Block
- County Broward
- Covered Spaces 1
- Furnished Info yes
- Garage 1
- Levels Three Or More
- Listing Terms Cash, Conventional
- Parking Features Assigned, Covered, Deeded, Garage
- Patio And Porch Features Balcony, Screened, Wrap Around
- Pets Allowed No
- Pool Features Heated, Pool, Association, Community
- Possession Closing And Funding, Close Of Escrow
- Postal City Hollywood
- Public Survey Section Three Or More
- Sewer Description Public Sewer
- HOA Fees $1,094
- Subdivision Complex Grandview At Emerald Hill
- Subdivision Info Grandview At Emerald Hill
- Tax Amount $2,917
- Tax Legal desc G R A N D V I E W A T E M E R A L D H I L L S C O N D O U N I T682 B L D G J P E R C D O B K/ P G:8859/714
- Tax Year 2024
- Terms Considered Cash, Conventional
- Type of Property Condominium
- View Other, Water
- Water Source Public
- Window Features Drapes, Sliding
- Year Built Details Resale
2816 N 46th Ave #J682
Hollywood, FL 33021Similar Properties For Sale
-
$650,0003 Beds2 Baths2,021 Sq.Ft9 NE 20th Ave #201, Deerfield Beach, FL 33441
-
$650,0003 Beds2.5 Baths2,195 Sq.Ft122 SW 127th Ter, Plantation, FL 33325
-
$650,0004 Beds2.5 Baths2,238 Sq.Ft1562 NW 157th Ave, Pembroke Pines, FL 33028
-
$650,0004 Beds2.5 Baths2,011 Sq.Ft4232 SW 98th Ave, Miami, FL 33165
-
$650,0004 Beds2.5 Baths1,852 Sq.Ft18125 NW 17th Ave, Miami Gardens, FL 33056
-
$650,0003 Beds2.5 Baths2,165 Sq.Ft14293 SW 150th Ter, Miami, FL 33186
-
$650,0000 Beds0 Baths2,119 Sq.Ft10040 NW 8th Ave, Miami, FL 33150
-
$650,0004 Beds2 Baths2,009 Sq.Ft11715 SW 183rd St, Miami, FL 33177
-
$650,0002 Beds2.5 Baths1,868 Sq.Ft2751 S Ocean Dr #208S, Hollywood, FL 33019
-
$650,0004 Beds3 Baths2,030 Sq.Ft5209 SW 22nd St, West Park, FL 33023
The multiple listing information is provided by the Miami Association of Realtors® from a copyrighted compilation of listings. The compilation of listings and each individual listing are ©2023-present Miami Association of Realtors®. All Rights Reserved. The information provided is for consumers' personal, noncommercial use and may not be used for any purpose other than to identify prospective properties consumers may be interested in purchasing. All properties are subject to prior sale or withdrawal. All information provided is deemed reliable but is not guaranteed accurate, and should be independently verified. Listing courtesy of: Realty 100. tel: (954) 859-2100
Real Estate IDX Powered by: TREMGROUP



























































