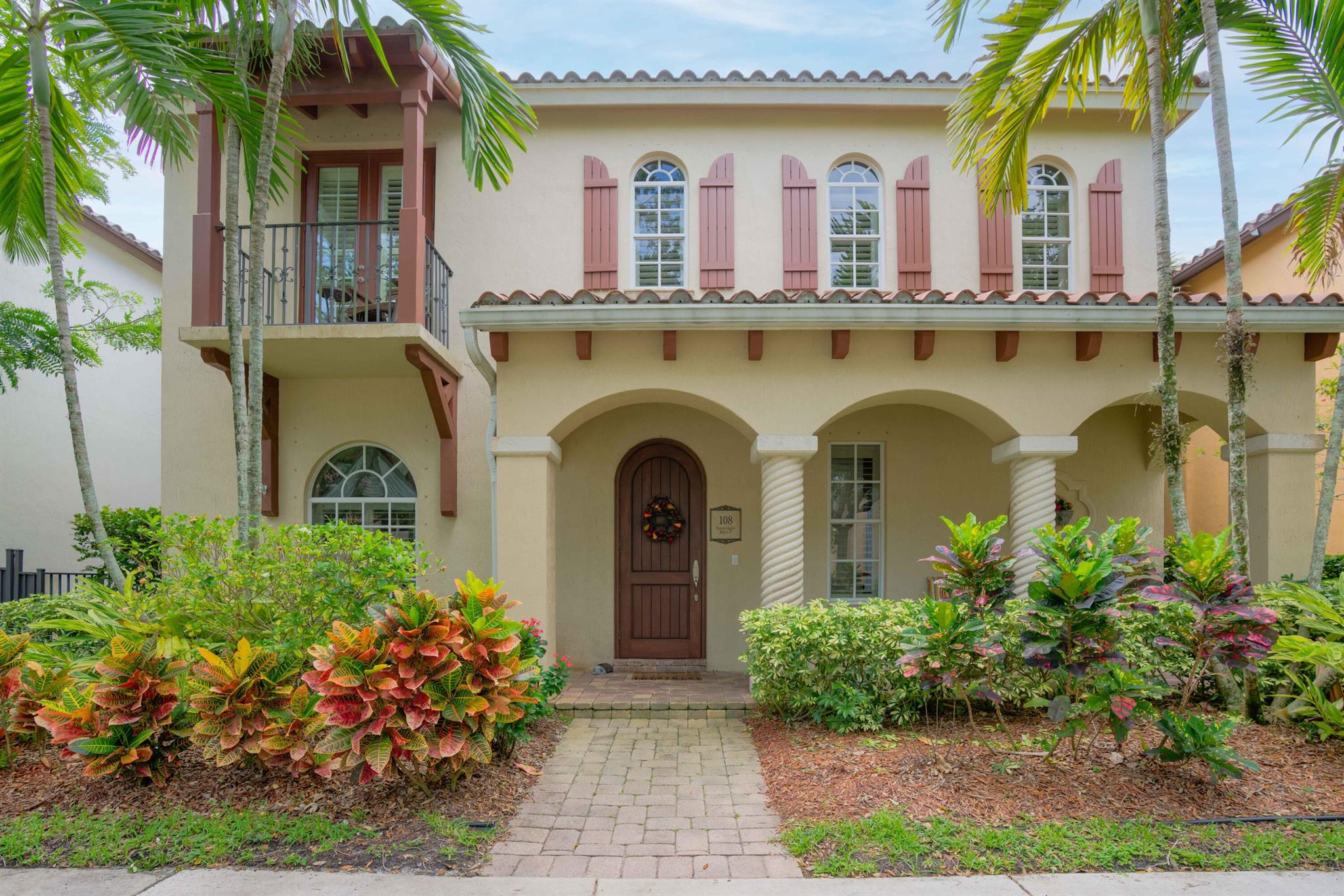Basic Information
- MLS # RX-11084865
- Type Single Family Residence
- Status Active Under Contract
- Subdivision/Complex Mariner Sands Country Clu
- Year Built 1983
- Total Sqft 16,193
- Date Listed 04/25/2025
- Days on Market 66
Step into luxury with this beautifully renovated 3-bedroom, 2.5-bathroom home, where every detail has been thoughtfully curated. Stunning hardwood and tile floors flow throughout the open-concept layout, complemented by soaring ceilings and an abundance of natural light. The show-stopping white and gold kitchen features an oversized island, ZLINE gas stove, matching refrigerator, dishwasher and sleek finishes perfect for both cooking and entertaining. The split floorplan ensures guests have privacy, with all bedrooms being generously sized. The primary bedroom is particularly special, offering a large, luxurious bathroom and two walk-in closets for ultimate convenience. The living areas also feature beautiful light fixtures that enhance the home's elegance and ambiance.
Amenities
- Clubhouse
- Golf Course
- Pickleball
- Private Membership
- Pool
- Putting Greens
- Tennis Courts
Exterior Features
- Waterfront No
- Parking Spaces 3
- Pool Yes
- View Golf Course
- Construction Type Frame
- Parking Description Attached, Driveway, Garage, Golf Cart Garage, Two Or More Spaces
- Exterior Features Patio
- Roof Description Metal
- Style Single Family Residence
Interior Features
- Adjusted Sqft 2,999Sq.Ft
- Cooling Description Central Air, Electric
- Equipment Appliances Dryer, Dishwasher, Gas Range, Refrigerator, Washer
- Floor Description Hardwood, Tile, Wood
- Heating Description Central, Electric
- Interior Features Dual Sinks, Split Bedrooms, Separate Shower, Vaulted Ceilings, Bar, Walk In Closets
- Sqft 2,999 Sq.Ft
Property Features
- Address 5744 SE Glen Eagle Way
- Aprox. Lot Size 16,193
- Association Fee Frequency Monthly
- Attached Garage 1
- City Stuart
- Community Features Clubhouse, Golf, Golf Course Community, Gated, Pickleball, Pool, Tennis Courts
- Construction Materials Frame
- County Martin
- Covered Spaces 3
- Furnished Info yes
- Garage 3
- Listing Terms Cash, Conventional, F H A, Va Loan
- Parking Features Attached, Driveway, Garage, Golf Cart Garage, Two Or More Spaces
- Patio And Porch Features Patio
- Pool Features Pool, Association, Community
- Postal City Stuart
- Roof Metal
- Sewer Description Public Sewer
- HOA Fees $1,385
- Subdivision Complex Mariner Sands Country Clu
- Subdivision Info Mariner Sands Country Clu
- Tax Amount $7,534
- Tax Legal desc L O T9 B L O C K O M A R I N E R S A N D S P L A T N O2 A C C O R D I N G T O T H E P L A T T H E R E O F R E C O R D E D I N P L A T B O O K8 P A G E59 P U B L I C R E C O R D S M A R T I
- Tax Year 2024
- Terms Considered Cash, Conventional, F H A, Va Loan
- Type of Property Single Family Residence
- View Golf Course
- Water Source Public
- Window Features Impact Glass, Plantation Shutters
- Year Built Details Resale
5744 SE Glen Eagle Way
Stuart, FL 34997Similar Properties For Sale
-
$1,435,0003 Beds3.5 Baths3,397 Sq.Ft11098 Lynwood Palm Way, Palm Beach Gardens, FL 33412
-
$1,431,9005 Beds5 Baths3,656 Sq.Ft13179 Feathering Way, Palm Beach Gardens, FL 33412
-
$1,427,0005 Beds3 Baths3,315 Sq.Ft21741 Westmont Ct, Boca Raton, FL 33428
-
$1,425,9004 Beds5 Baths3,656 Sq.Ft9930 Rising Wing St, Palm Beach Gardens, FL 33412
-
$1,425,0003 Beds3 Baths3,000 Sq.Ft1440 S Ocean Blvd #12A, Lauderdale By The Sea, FL 33062
-
$1,425,0004 Beds3 Baths3,153 Sq.Ft13925 SW 74th Ave, Palmetto Bay, FL 33158
-
$1,425,0004 Beds4.5 Baths3,252 Sq.Ft8948 Grand Prix Ln, Boynton Beach, FL 33472
-
$1,425,0006 Beds4.5 Baths3,618 Sq.Ft108 Santiago Dr, Jupiter, FL 33458
-
$1,425,0004 Beds3.5 Baths3,314 Sq.Ft1254 NW 102nd Way, Coral Springs, FL 33071
-
$1,410,0005 Beds4.5 Baths3,700 Sq.Ft8067 Hobbes Way, Palm Beach Gardens, FL 33418
The multiple listing information is provided by the Miami Association of Realtors® from a copyrighted compilation of listings. The compilation of listings and each individual listing are ©2023-present Miami Association of Realtors®. All Rights Reserved. The information provided is for consumers' personal, noncommercial use and may not be used for any purpose other than to identify prospective properties consumers may be interested in purchasing. All properties are subject to prior sale or withdrawal. All information provided is deemed reliable but is not guaranteed accurate, and should be independently verified. Listing courtesy of: NV Realty Group, LLC. tel: (561) 721-2626
Real Estate IDX Powered by: TREMGROUP




























































































