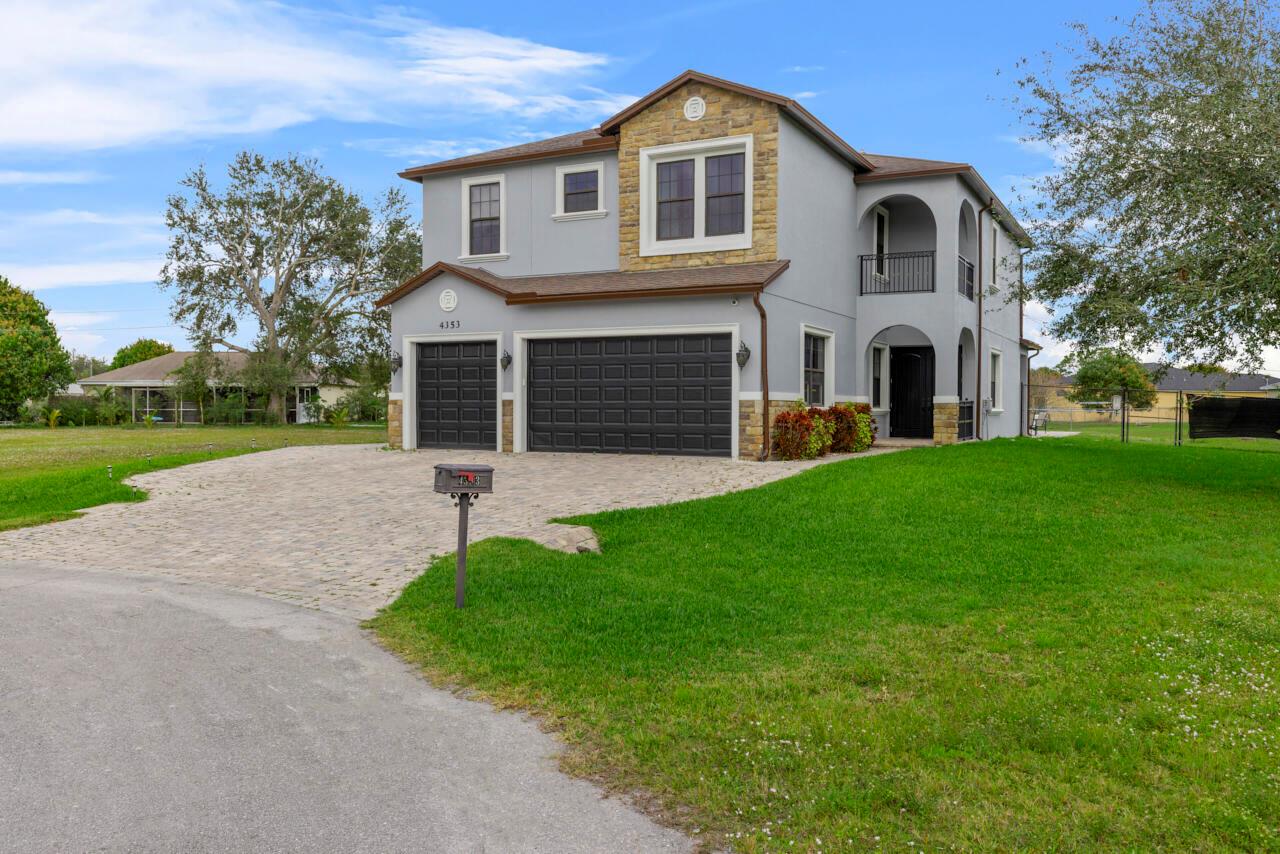Basic Information
- MLS # F10490121
- Type Single Family Residence
- Status Active
- Subdivision/Complex Brae Burn Estates
- Year Built 2006
- Total Sqft 12,197
- Date Listed 03/03/2025
- Days on Market 118
This private courtyard-designed home features a pool nestled in the center of the main residence and a separate In-Law Suite. The main house offers 3 bedrooms, 3 bathrooms overlooking the beautiful Pebble Tec Pool with salt system (Just resurfaced in 2025). Salt system 2025, dishwasher 2023, refrigerator, hot water heater, washer and dryer 2022. Owners' suite AC 2023. Garage floor tiled with Nitro Tiles. Front yard features a meticulously maintained lawn with vibrant flower beds creating an impressive first impression; accompanied with Mango and Banana trees in the backyard.
Amenities
Exterior Features
- Waterfront No
- Parking Spaces 2
- Pool Yes
- View Lake
- Construction Type Block
- Waterfront Description Lake Front
- Parking Description Driveway, Paver Block, Garage Door Opener
- Exterior Features Courtyard, Fruit Trees, Patio
- Roof Description Flat, Tile
- Style Single Family Residence
Interior Features
- Adjusted Sqft 2,854Sq.Ft
- Cooling Description Central Air
- Equipment Appliances Dishwasher, Electric Range, Electric Water Heater, Refrigerator
- Floor Description Carpet, Tile
- Heating Description Electric
- Interior Features Bedroom On Main Level, French Doors Atrium Doors, High Ceilings, Split Bedrooms
- Sqft 2,854 Sq.Ft
Property Features
- Address 5906 Brae Burn Cir
- Aprox. Lot Size 12,197
- Architectural Style One Story
- Association Fee Frequency Monthly
- City Vero Beach
- Community Features Gated
- Construction Materials Block
- County Indian River
- Covered Spaces 2
- Direction Faces South
- Frontage Length 80
- Furnished Info no
- Garage 2
- Listing Terms Cash, Conventional, F H A, Va Loan
- Lot Features Quarter To Half Acre Lot
- Parking Features Driveway, Paver Block, Garage Door Opener
- Patio And Porch Features Patio
- Pets Allowed Number Limit, Yes
- Pool Features Pool, Private
- Possession Close Of Escrow
- Postal City Vero Beach
- Public Survey Township 39
- Roof Flat, Tile
- Sewer Description Public Sewer
- Stories 1
- HOA Fees $126
- Subdivision Complex
- Subdivision Info Brae Burn Estates
- Tax Amount $3,552
- Tax Legal desc B R A E B U R N E S T A T E S S U B L O T39 P B I19-97
- Tax Year 2024
- Terms Considered Cash, Conventional, F H A, Va Loan
- Type of Property Single Family Residence
- View Lake
- Water Source Public
- Year Built Details Resale
- Waterfront Description Lake Front
5906 Brae Burn Cir
Vero Beach, FL 32967Similar Properties For Sale
-
$822,7604 Beds3.5 Baths3,085 Sq.Ft10970 SW Pioneer Pkwy, Palm City, FL 34990
-
$821,0005 Beds4 Baths3,502 Sq.Ft4353 SW Otto Ct, Port St Lucie, FL 34953
-
$820,0006 Beds4 Baths3,104 Sq.Ft7654 Jewelwood Dr, Boynton Beach, FL 33437
-
$820,0000 Beds0 Baths2,950 Sq.Ft880 E 52nd St, Hialeah, FL 33013
-
$820,0005 Beds3 Baths3,024 Sq.Ft2392 Bellarosa Cir, Royal Palm Beach, FL 33411
-
$820,0005 Beds4 Baths3,361 Sq.Ft1067 Sweetgrass St, Loxahatchee, FL 33470
-
$820,0004 Beds3 Baths3,135 Sq.Ft2879 Bellarosa Cir, Royal Palm Beach, FL 33411
-
$819,9995 Beds3.5 Baths3,119 Sq.Ft2454 SE 1st St, Homestead, FL 33033
-
$819,9005 Beds4 Baths3,024 Sq.Ft19552 Broad Shr Walk, Loxahatchee, FL 33470
-
$819,9005 Beds4 Baths3,330 Sq.Ft5651 Macoon Way, Westlake, FL 33470
The multiple listing information is provided by the Miami Association of Realtors® from a copyrighted compilation of listings. The compilation of listings and each individual listing are ©2023-present Miami Association of Realtors®. All Rights Reserved. The information provided is for consumers' personal, noncommercial use and may not be used for any purpose other than to identify prospective properties consumers may be interested in purchasing. All properties are subject to prior sale or withdrawal. All information provided is deemed reliable but is not guaranteed accurate, and should be independently verified. Listing courtesy of: Alex MacWilliam, Inc.. tel: (772) 231-6509
Real Estate IDX Powered by: TREMGROUP















































