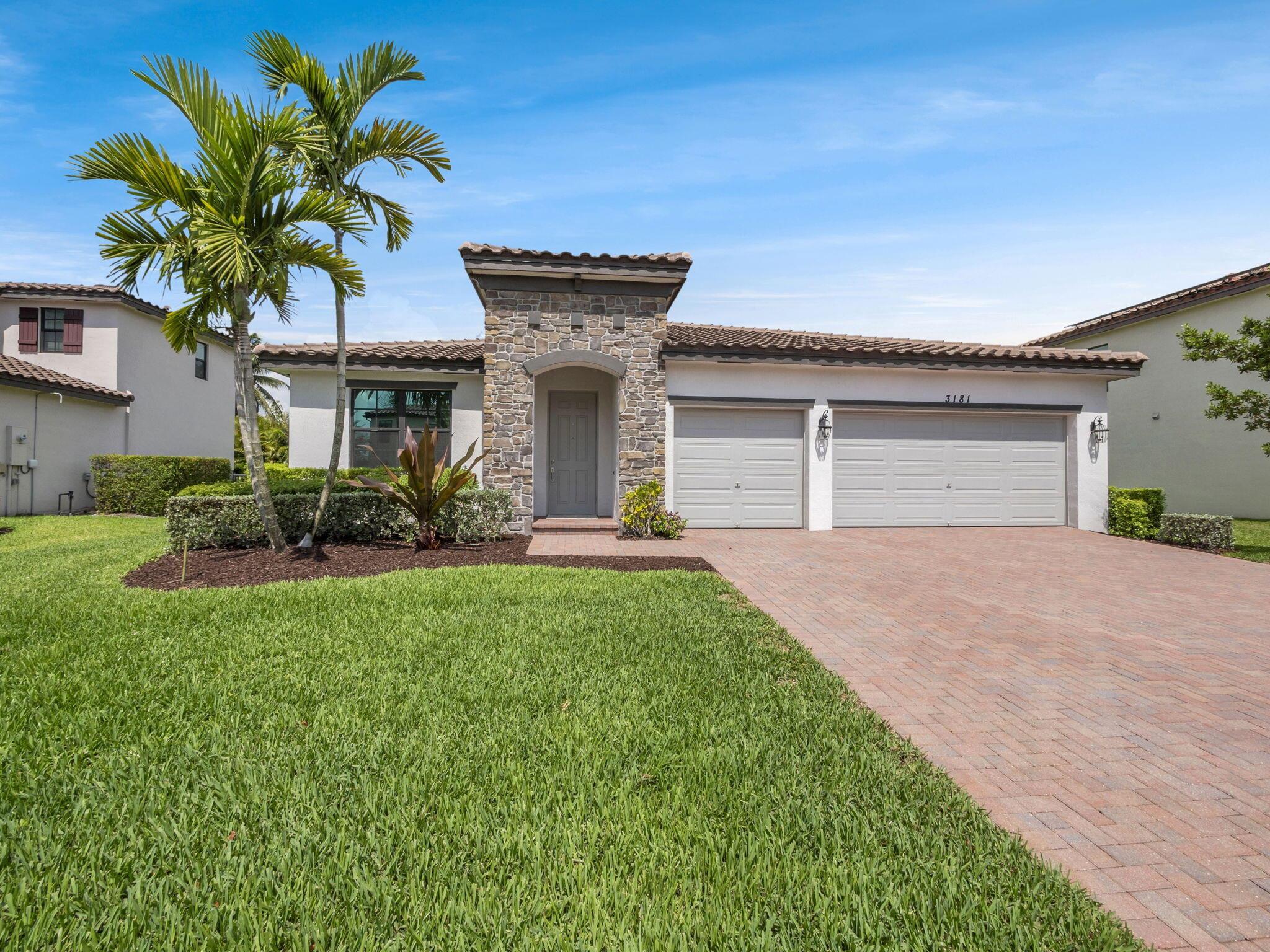Basic Information
- MLS # RX-11071292
- Type Single Family Residence
- Status Active Under Contract
- Subdivision/Complex Pga Village (mystic Pines
- Year Built 1995
- Total Sqft 10,454
- Date Listed 03/14/2025
- Days on Market 108
Beautiful Pool Home in PGA Village with view of the 17th hole of Legacy Golf Course. This re-done home shows well! Features CBS construction, Updated Barrel tile Roof 2020, fabulous entrance w/ gate & Glass French Doors. Features include side impact windows, vaulted ceilings, crown molding, diagonal tile flooring throughout & split floor plan. Hosts 3 BR's, 2 BA's, 2 CG, Living/Dining RM & eat in updated kitchen. Details include stainless steel appliances, pantry, granite counter tops with tile backsplash & gray cabinets. Open floor plan gives room to entertain! Bright Master Suite, Plantation Shutters, updated Master Bath w/ dual sinks, large shower & stand alone tub. Fabulous screen enclosed gas heated re-done pool & spa w/ extended lanai (44 x 24) spacious covered area & golf view.
Amenities
- Basketball Court
- Billiard Room
- Clubhouse
- Golf Course
- Library
- Management
- Pickleball
- Pool
- Putting Greens
- Tennis Courts
Exterior Features
- Waterfront No
- Parking Spaces 2
- Pool Yes
- View Golf Course, Pool
- Construction Type Block
- Parking Description Attached, Driveway, Garage, Two Or More Spaces
- Exterior Features Porch, Patio
- Roof Description Barrel
- Style Single Family Residence
Interior Features
- Adjusted Sqft 2,122Sq.Ft
- Cooling Description Central Air, Ceiling Fans, Electric
- Equipment Appliances Dryer, Dishwasher, Electric Range, Electric Water Heater, Microwave, Refrigerator, Washer
- Floor Description Tile
- Heating Description Central, Electric
- Interior Features Breakfast Area, Dining Area, Separate Formal Dining Room, Dual Sinks, Eat In Kitchen, French Doors Atrium Doors, Pantry, Split Bedrooms, Separate Shower, Vaulted Ceilings, Walk In Closets
- Sqft 2,122 Sq.Ft
Property Features
- Address 7234 Mystic Way
- Aprox. Lot Size 10,454
- Association Fee Frequency Monthly
- Attached Garage 1
- City Port St Lucie
- Community Features Clubhouse, Golf, Golf Course Community, Gated, Internet Access, Park, Pickleball, Property Manager On Site, Pool, Street Lights, Tennis Courts
- Construction Materials Block
- County St Lucie
- Covered Spaces 2
- Furnished Info no
- Garage 2
- Listing Terms Cash, Conventional, F H A, Va Loan
- Lot Features Sprinklers Automatic, Less Than Quarter Acre
- Parking Features Attached, Driveway, Garage, Two Or More Spaces
- Patio And Porch Features Open, Patio, Porch
- Pool Features Heated, Pool, Screen Enclosure, Salt Water, Association, Community
- Possession Close Of Escrow
- Postal City Port St Lucie
- Roof Barrel
- Sewer Description Public Sewer
- HOA Fees $508
- Subdivision Complex Pga Village (mystic Pines
- Subdivision Info Pga Village (mystic Pines
- Tax Amount $4,797
- Tax Legal desc M Y S T I C P I N E S A T T H E R E S E R V E L O T15( O R3978-2365)
- Tax Year 2024
- Terms Considered Cash, Conventional, F H A, Va Loan
- Type of Property Single Family Residence
- View Golf Course, Pool
- Water Source Public
- Window Features Impact Glass, Plantation Shutters, Sliding
- Year Built Details Resale
7234 Mystic Way
Port St Lucie, FL 34986Similar Properties For Sale
-
$715,9004 Beds3 Baths2,412 Sq.Ft24990 SW 107th Ct, Homestead, FL 33032
-
$715,0004 Beds3 Baths2,381 Sq.Ft14265 Crocus Ct, Wellington, FL 33414
-
$715,0004 Beds2 Baths2,300 Sq.Ft3181 Streng Ln, Royal Palm Beach, FL 33411
-
$715,0004 Beds3 Baths2,649 Sq.Ft1354 Timber Reap Trl, Loxahatchee, FL 33470
-
$715,0003 Beds2.5 Baths2,338 Sq.Ft13637 Paisley Dr, Delray Beach, FL 33446
-
$715,0003 Beds3 Baths2,172 Sq.Ft12441 89th Pl, The Acreage, FL 33412
-
$715,0004 Beds3.5 Baths2,264 Sq.Ft15037 SW 174th St, Miami, FL 33187
-
$715,0004 Beds2.5 Baths2,552 Sq.Ft7219 NW 43rd St, Coral Springs, FL 33065
-
$715,0003 Beds2 Baths2,200 Sq.Ft313 SE Flamingo Ave, Stuart, FL 34996
-
$715,0004 Beds3 Baths2,320 Sq.Ft7247 Via Leonardo, Lake Worth, FL 33467
The multiple listing information is provided by the Miami Association of Realtors® from a copyrighted compilation of listings. The compilation of listings and each individual listing are ©2023-present Miami Association of Realtors®. All Rights Reserved. The information provided is for consumers' personal, noncommercial use and may not be used for any purpose other than to identify prospective properties consumers may be interested in purchasing. All properties are subject to prior sale or withdrawal. All information provided is deemed reliable but is not guaranteed accurate, and should be independently verified. Listing courtesy of: Keller Williams Realty of PSL. tel: (772) 236-5700
Real Estate IDX Powered by: TREMGROUP






















































































