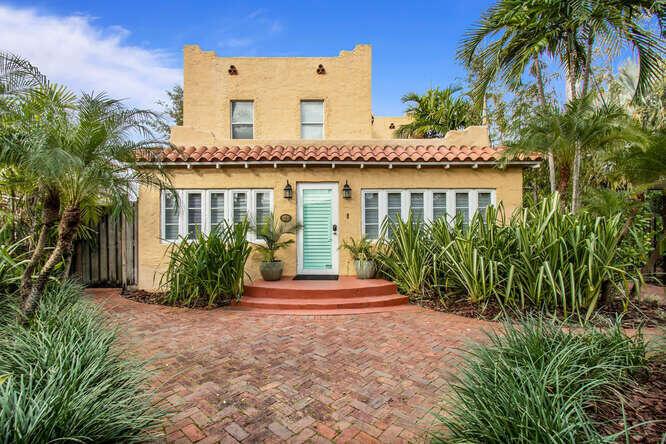Basic Information
- MLS # RX-10900674
- Type Single Family Residence
- Status Closed
- Subdivision/Complex Canyon Isles 2
- Year Built 2006
- Total Sqft 15,046
- Date Listed 06/29/2023
- Days on Market 83
Welcome to your private resort! Vacation at home in your backyard oasis featuring a heated, saltwater pool, waterfall, and spa. There are multiple options for sunning, grilling, and dining al fresco on the expansive travertine paver patio. Situated on a .35 ACRE CORNER LOT, this one-story home is just 0.2 miles from the clubhouse and is in the Estates section of the desirable Canyon Isles community. The interior features 3,509 sq. ft. with a TRIPLE SPLIT FLOOR PLAN, 5 bedrooms plus a bonus room perfect for a gym, playroom, or gamemedia room. Volume ceilings with double crown molding, hardwood flooring in the bedrooms and bonus room, and no carpet anywhere! The owners suite opens to the covered screened patio and includes a sitting area, Hunter Douglas motorized blinds, two generous
Amenities
- Basketball Court
- Clubhouse
- Management
- Pool
- Spa Hot Tub
- Tennis Courts
Exterior Features
- Waterfront No
- Parking Spaces 3
- Pool Yes
- Construction Type Block
- Parking Description Attached, Circular Driveway, Driveway, Garage, Garage Door Opener
- Exterior Features Fence, Fruit Trees, Patio
- Style Single Family Residence
Interior Features
- Adjusted Sqft 3,509Sq.Ft
- Cooling Description Central Air, Electric, Zoned
- Equipment Appliances Built In Oven, Cooktop, Dryer, Dishwasher, Electric Water Heater, Disposal, Microwave, Refrigerator, Washer
- Floor Description Ceramic Tile, Wood
- Heating Description Central, Electric, Zoned
- Interior Features Breakfast Bar, Builtin Features, Breakfast Area, Closet Cabinetry, Dining Area, Separate Formal Dining Room, Dual Sinks, Entrance Foyer, French Doors Atrium Doors, Fireplace, Garden Tub Roman Tub, High Ceilings, Pantry, Split Bedrooms, Separate Shower, Walk In Closets, Attic, Bay Window
- Sqft 3,509 Sq.Ft
Property Features
- Address 8724 Baystone Cove
- Aprox. Lot Size 15,046
- Association Fee Frequency Monthly
- Construction Materials Block
- Furnished Info no
- Listing Terms Cash, Conventional
- HOA Fees $400
- Subdivision Complex Canyon Isles 2
- Subdivision Info Canyon Isles 2
- Tax Amount $11,059
- Tax Legal desc CANYON ISLES PL 2 LT 86
- Tax Year 2022
- Terms Considered Cash, Conventional
- Type of Property Single Family Residence
8724 Baystone Cove
Boynton Beach, FL 33473Similar Properties For Sale
-
$1,527,0004 Beds3 Baths3,967 Sq.Ft9355 Dundee Dr, Lake Worth, FL 33467
-
$1,525,0004 Beds4.5 Baths4,098 Sq.Ft18638 SE Tortuga Court, Tequesta, FL 33469
-
$1,525,0005 Beds5.5 Baths4,085 Sq.Ft106 Siesta Way, Palm Beach Gardens, FL 33418
-
$1,525,0004 Beds3.5 Baths3,694 Sq.Ft9354 Equus Circle, Boynton Beach, FL 33472
-
$1,525,0006 Beds5 Baths3,643 Sq.Ft643 36th Street, West Palm Beach, FL 33407
-
$1,525,0006 Beds5 Baths3,592 Sq.Ft9712 Celtic Sea Lane, Delray Beach, FL 33446
-
$1,525,0004 Beds4 Baths3,537 Sq.Ft9524 Eden Roc Court, Delray Beach, FL 33446
-
$1,525,0005 Beds5.5 Baths4,012 Sq.Ft10288 NW 74th Ter, Doral, FL 33178
-
$1,525,0007 Beds5 Baths4,006 Sq.Ft1324 SW 173rd Way, Pembroke Pines, FL 33029
-
$1,525,0004 Beds3.5 Baths3,837 Sq.Ft16433 76th Trail, Palm Beach Gardens, FL 33418
The multiple listing information is provided by the Miami Association of Realtors® from a copyrighted compilation of listings. The compilation of listings and each individual listing are ©2023-present Miami Association of Realtors®. All Rights Reserved. The information provided is for consumers' personal, noncommercial use and may not be used for any purpose other than to identify prospective properties consumers may be interested in purchasing. All properties are subject to prior sale or withdrawal. All information provided is deemed reliable but is not guaranteed accurate, and should be independently verified. Listing courtesy of: The Keyes Company. tel: 561 750-1000
Real Estate IDX Powered by: TREMGROUP












