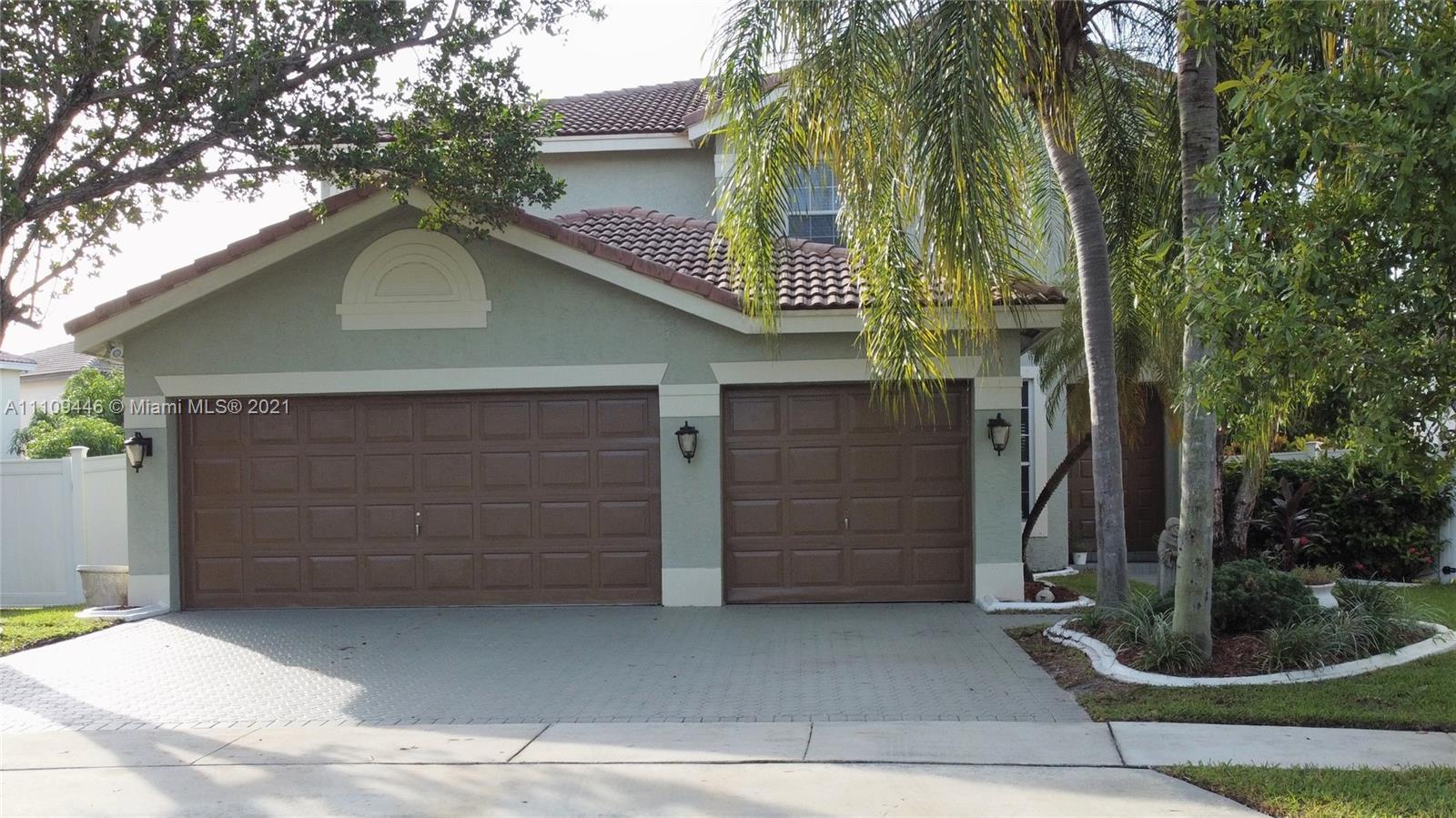Basic Information
- MLS # RX-10664958
- Type Single Family Residence
- Status Closed
- Subdivision/Complex Avalon Estates
- Year Built 2004
- Total Sqft 8,518
- Date Listed 10/20/2020
- Days on Market 79
A beautiful 3 BR - 4th BR is a custom home office - and your own private pool and spa overlooking a serene lake. Florida at its best! Huge Great Room, wall opened to family room. Kitchen overlooks the family room, both overlook the lake and pool. The 2 guest rooms are at the front, the master in the rear, and the office is separate. Master has 2 walk-in custom closets and a door to screened patiopool. Ceramic flooring except one BR. Large kitchen, granite counters, lots of cabinets wpull-outs and pantry. Want something to do Call it Camp Avalon! 6 tennis courts, pickleball, fitness center, unique indooroutdoor pool saunas, art studio, live theater, clubs, card rooms and more! Publix center with 4 restaurants adjacent and we have our own gate! 15 minutes to downtown Delray.
Amenities
- Basketball Court
- Bocce Court
- Billiard Room
- Clubhouse
- Library
- Management
- Pickleball
- Pool
- Sauna
- Spa Hot Tub
- Tennis Courts
- Trails
Exterior Features
- Waterfront Yes
- Parking Spaces 2
- Pool Yes
- Construction Type Block
- Waterfront Description Lake Front
- Parking Description Attached, Driveway, Garage, Garage Door Opener
- Exterior Features Deck, Enclosed Porch, Fence, Patio
- Style Single Family Residence
Interior Features
- Adjusted Sqft 2,436Sq.Ft
- Cooling Description Central Air, Ceiling Fans, Electric
- Equipment Appliances Dryer, Dishwasher, Electric Range, Electric Water Heater, Disposal, Ice Maker, Microwave, Refrigerator, Washer
- Floor Description Ceramic Tile, Laminate
- Heating Description Central, Electric
- Interior Features Attic, Breakfast Bar, Breakfast Area, Closet Cabinetry, Dual Sinks, Entrance Foyer, French Doors Atrium Doors, Garden Tub Roman Tub, High Ceilings, Pantry, Pull Down Attic Stairs, Split Bedrooms, Separate Shower, Vaulted Ceilings, Walk In Closets
- Sqft 2,436 Sq.Ft
Property Features
- Address 7935 New Holland Way
- Aprox. Lot Size 8,518
- Association Fee Frequency Monthly
- Construction Materials Block
- Furnished Info no
- Listing Terms Cash, Conventional
- HOA Fees $546
- Subdivision Complex Avalon Estates
- Subdivision Info Avalon Estates
- Tax Amount $4,900
- Tax Legal desc AVALON ESTATES LT 294
- Tax Year 2020
- Terms Considered Cash, Conventional
- Type of Property Single Family Residence
- Waterfront Description Lake Front
7935 New Holland Way
Boynton Beach, FL 33437Similar Properties For Sale
-
$605,5004 Beds3 Baths3,033 Sq.Ft3302 SW 175th Ave, Miramar, FL 33029
-
$605,0003 Beds3 Baths2,551 Sq.Ft10411 SE Terrapin Place #C-105, Tequesta, FL 33469
-
$605,0004 Beds2.5 Baths2,590 Sq.Ft19715 Sedgefield Ter, Boca Raton, FL 33498
-
$605,0005 Beds2.5 Baths2,748 Sq.Ft10477 SW 49th Pl, Cooper City, FL 33328
-
$605,0005 Beds3 Baths2,724 Sq.Ft11209 NW 51st St, Coral Springs, FL 33076
-
$605,0004 Beds3 Baths2,614 Sq.Ft14296 NW 21st Street, Pembroke Pines, FL 33028
-
$605,0004 Beds3.5 Baths2,629 Sq.Ft15771 SW 147th St, Miami, FL 33196
-
$605,0004 Beds2.5 Baths2,616 Sq.Ft1113 NW 111th Way, Coral Springs, FL 33071
-
$605,0003 Beds2.5 Baths2,503 Sq.Ft7661 Blue Heron Way, West Palm Beach, FL 33412
-
$605,0004 Beds3 Baths2,842 Sq.Ft838 SW Blue Stem Way, Stuart, FL 34997
The multiple listing information is provided by the Miami Association of Realtors® from a copyrighted compilation of listings. The compilation of listings and each individual listing are ©2023-present Miami Association of Realtors®. All Rights Reserved. The information provided is for consumers' personal, noncommercial use and may not be used for any purpose other than to identify prospective properties consumers may be interested in purchasing. All properties are subject to prior sale or withdrawal. All information provided is deemed reliable but is not guaranteed accurate, and should be independently verified. Listing courtesy of: Illustrated Properties. tel: 561 272-4015
Real Estate IDX Powered by: TREMGROUP












